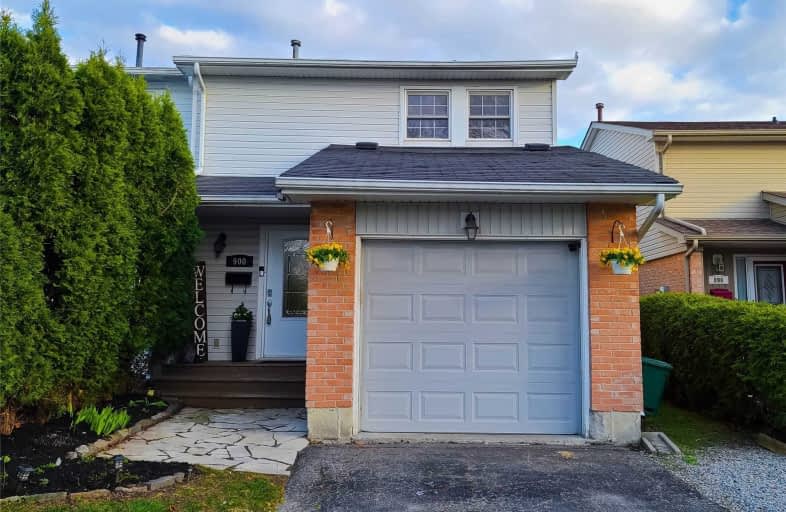Sold on Apr 29, 2021
Note: Property is not currently for sale or for rent.

-
Type: Att/Row/Twnhouse
-
Style: 2-Storey
-
Lot Size: 25.47 x 110.46 Feet
-
Age: No Data
-
Taxes: $3,634 per year
-
Days on Site: 6 Days
-
Added: Apr 23, 2021 (6 days on market)
-
Updated:
-
Last Checked: 3 months ago
-
MLS®#: E5207092
-
Listed By: Re/max rouge river realty ltd., brokerage
Welcome To This Spectacular End-Unit Townhouse Set In A Quiet Crescent Neighborhood In Oshawa. This Home Is A Perfect Starter, Offering Plenty Of Space For Growing Families. It Offers Clean Laminate Floors All Throughout, Tiled Galley Kitchen With Recently Installed Backsplash, Combined Dining And Living Area, Extra Space In The Fully Finished Basement. Decked Backyard With A Hot Tub (As Is) And Plenty Of Space For Gardening In The Summer.
Extras
Close To Schools, Parks, Restaurants, Highways And Public Transport. Includes Fridge, Stove, Dishwasher, Washer And Dryer. Excludes Chest Freezer In Basement, Curtain Rods And Curtains In Bedrooms.
Property Details
Facts for 900 Gentry Crescent, Oshawa
Status
Days on Market: 6
Last Status: Sold
Sold Date: Apr 29, 2021
Closed Date: Jul 29, 2021
Expiry Date: Sep 30, 2021
Sold Price: $652,000
Unavailable Date: Apr 29, 2021
Input Date: Apr 23, 2021
Prior LSC: Listing with no contract changes
Property
Status: Sale
Property Type: Att/Row/Twnhouse
Style: 2-Storey
Area: Oshawa
Community: Eastdale
Availability Date: Tba
Inside
Bedrooms: 3
Bathrooms: 2
Kitchens: 1
Rooms: 5
Den/Family Room: No
Air Conditioning: Central Air
Fireplace: No
Washrooms: 2
Building
Basement: Finished
Heat Type: Forced Air
Heat Source: Gas
Exterior: Brick
Exterior: Vinyl Siding
Water Supply: Municipal
Special Designation: Unknown
Parking
Driveway: Private
Garage Spaces: 1
Garage Type: Attached
Covered Parking Spaces: 2
Total Parking Spaces: 3
Fees
Tax Year: 2020
Tax Legal Description: Plan M1083 Pt Lots 78&79 Rp 40R3831 Parts 22&23
Taxes: $3,634
Highlights
Feature: Park
Feature: Public Transit
Feature: School
Land
Cross Street: Harmony And Glebe
Municipality District: Oshawa
Fronting On: South
Pool: None
Sewer: Sewers
Lot Depth: 110.46 Feet
Lot Frontage: 25.47 Feet
Rooms
Room details for 900 Gentry Crescent, Oshawa
| Type | Dimensions | Description |
|---|---|---|
| Living Main | 3.17 x 6.12 | Laminate, Combined W/Dining |
| Dining Main | 3.17 x 6.12 | Laminate, Combined W/Living, W/O To Deck |
| Kitchen Main | 2.26 x 4.80 | Tile Floor, Backsplash, Galley Kitchen |
| Master 2nd | 2.99 x 4.72 | Laminate, Double Closet |
| 2nd Br 2nd | 2.69 x 3.73 | Laminate, Closet |
| 3rd Br 2nd | 2.76 x 2.87 | Laminate, Closet |
| Rec Bsmt | - | Broadloom |
| XXXXXXXX | XXX XX, XXXX |
XXXX XXX XXXX |
$XXX,XXX |
| XXX XX, XXXX |
XXXXXX XXX XXXX |
$XXX,XXX | |
| XXXXXXXX | XXX XX, XXXX |
XXXX XXX XXXX |
$XXX,XXX |
| XXX XX, XXXX |
XXXXXX XXX XXXX |
$XXX,XXX |
| XXXXXXXX XXXX | XXX XX, XXXX | $652,000 XXX XXXX |
| XXXXXXXX XXXXXX | XXX XX, XXXX | $499,000 XXX XXXX |
| XXXXXXXX XXXX | XXX XX, XXXX | $315,000 XXX XXXX |
| XXXXXXXX XXXXXX | XXX XX, XXXX | $285,000 XXX XXXX |

Sir Albert Love Catholic School
Elementary: CatholicHarmony Heights Public School
Elementary: PublicGordon B Attersley Public School
Elementary: PublicVincent Massey Public School
Elementary: PublicCoronation Public School
Elementary: PublicWalter E Harris Public School
Elementary: PublicDCE - Under 21 Collegiate Institute and Vocational School
Secondary: PublicDurham Alternative Secondary School
Secondary: PublicMonsignor John Pereyma Catholic Secondary School
Secondary: CatholicEastdale Collegiate and Vocational Institute
Secondary: PublicO'Neill Collegiate and Vocational Institute
Secondary: PublicMaxwell Heights Secondary School
Secondary: Public


