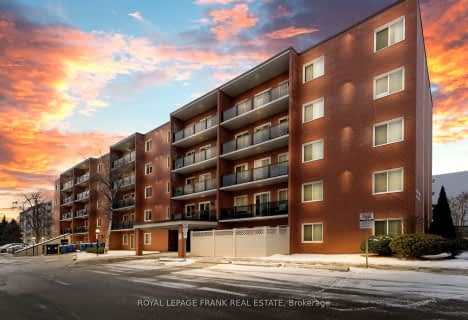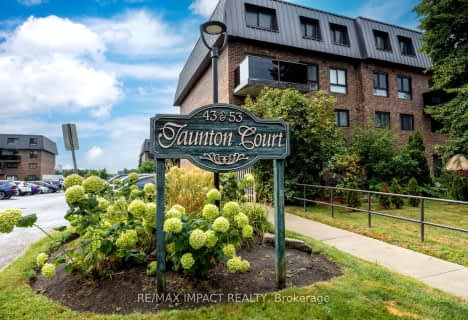Car-Dependent
- Almost all errands require a car.
19
/100
Some Transit
- Most errands require a car.
42
/100
Bikeable
- Some errands can be accomplished on bike.
52
/100

Hillsdale Public School
Elementary: Public
1.21 km
Beau Valley Public School
Elementary: Public
0.87 km
Harmony Heights Public School
Elementary: Public
1.24 km
Gordon B Attersley Public School
Elementary: Public
0.42 km
St Joseph Catholic School
Elementary: Catholic
1.11 km
Walter E Harris Public School
Elementary: Public
1.29 km
DCE - Under 21 Collegiate Institute and Vocational School
Secondary: Public
3.66 km
Monsignor Paul Dwyer Catholic High School
Secondary: Catholic
3.45 km
R S Mclaughlin Collegiate and Vocational Institute
Secondary: Public
3.52 km
Eastdale Collegiate and Vocational Institute
Secondary: Public
2.23 km
O'Neill Collegiate and Vocational Institute
Secondary: Public
2.43 km
Maxwell Heights Secondary School
Secondary: Public
2.28 km
-
Sherwood Park & Playground
559 Ormond Dr, Oshawa ON L1K 2L4 1.97km -
Harmony Park
2.15km -
Mountjoy Park & Playground
Clearbrook Dr, Oshawa ON L1K 0L5 2.23km
-
CIBC
555 Rossland Rd E, Oshawa ON L1K 1K8 0.81km -
TD Bank Financial Group
981 Harmony Rd N, Oshawa ON L1H 7K5 0.87km -
BMO Bank of Montreal
555 Rossland Rd E, Oshawa ON L1K 1K8 0.89km
For Sale
2 Bedrooms
More about this building
View 900 Wilson Road North, Oshawa


