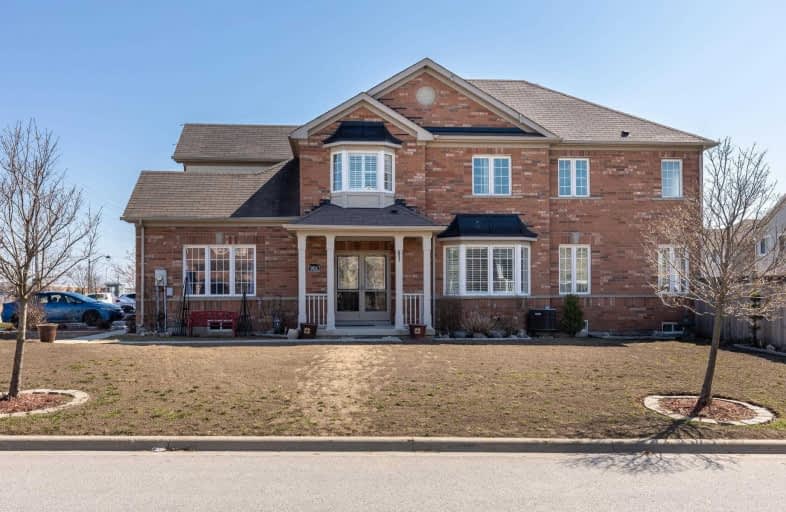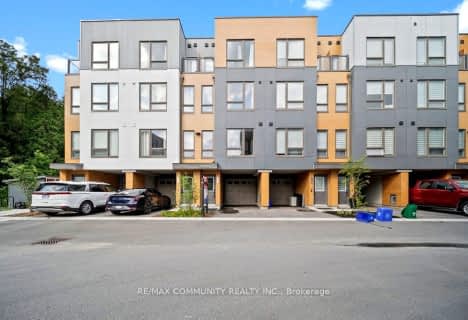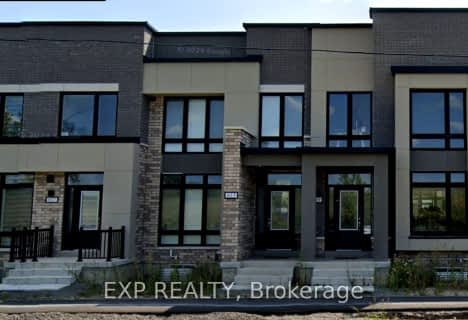
Jeanne Sauvé Public School
Elementary: Public
0.38 km
St Kateri Tekakwitha Catholic School
Elementary: Catholic
1.04 km
St Joseph Catholic School
Elementary: Catholic
1.41 km
St John Bosco Catholic School
Elementary: Catholic
0.44 km
Seneca Trail Public School Elementary School
Elementary: Public
1.42 km
Sherwood Public School
Elementary: Public
0.98 km
DCE - Under 21 Collegiate Institute and Vocational School
Secondary: Public
6.03 km
Monsignor Paul Dwyer Catholic High School
Secondary: Catholic
5.11 km
R S Mclaughlin Collegiate and Vocational Institute
Secondary: Public
5.35 km
Eastdale Collegiate and Vocational Institute
Secondary: Public
4.22 km
O'Neill Collegiate and Vocational Institute
Secondary: Public
4.75 km
Maxwell Heights Secondary School
Secondary: Public
0.17 km








