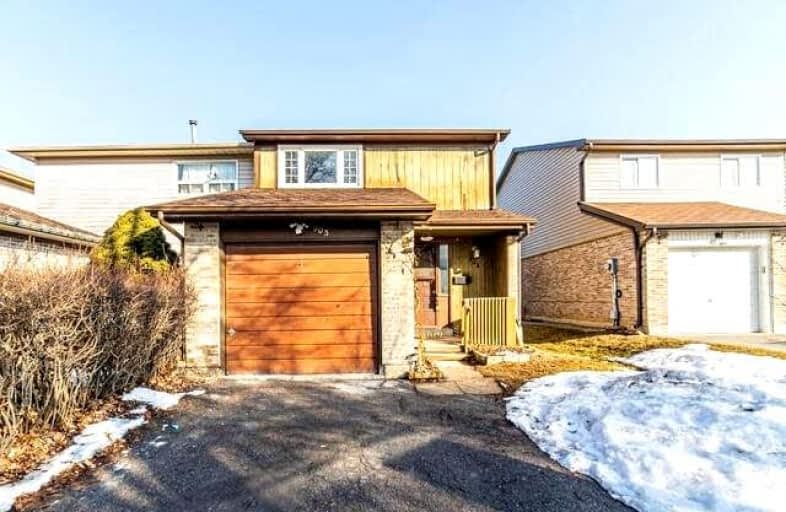
Sir Albert Love Catholic School
Elementary: Catholic
0.73 km
Harmony Heights Public School
Elementary: Public
0.12 km
Gordon B Attersley Public School
Elementary: Public
1.09 km
Vincent Massey Public School
Elementary: Public
1.09 km
Coronation Public School
Elementary: Public
1.26 km
Walter E Harris Public School
Elementary: Public
0.99 km
DCE - Under 21 Collegiate Institute and Vocational School
Secondary: Public
3.20 km
Durham Alternative Secondary School
Secondary: Public
4.03 km
Monsignor John Pereyma Catholic Secondary School
Secondary: Catholic
4.25 km
Eastdale Collegiate and Vocational Institute
Secondary: Public
0.99 km
O'Neill Collegiate and Vocational Institute
Secondary: Public
2.31 km
Maxwell Heights Secondary School
Secondary: Public
3.18 km













