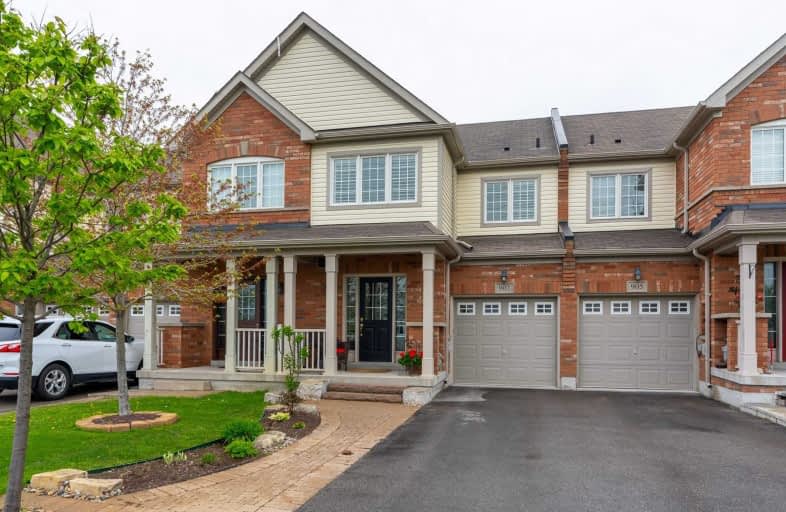Sold on Jun 18, 2019
Note: Property is not currently for sale or for rent.

-
Type: Att/Row/Twnhouse
-
Style: 2-Storey
-
Lot Size: 20.01 x 110.07 Feet
-
Age: No Data
-
Taxes: $4,031 per year
-
Days on Site: 25 Days
-
Added: Sep 07, 2019 (3 weeks on market)
-
Updated:
-
Last Checked: 3 months ago
-
MLS®#: E4461286
-
Listed By: Re/max hallmark first group realty ltd., brokerage
Beautiful 3 Bedroom Townhome In Desirable North Oshawa Location, Gorgeous Hardwood Floors Throughout Main Level, Spacious Open Concept Layout, Potlights,Granite Counter, Huge Master Suite With 4Pc Ensuite, Separate Shower & Walk-In Closet, Nicely Landscaped With Interlocking Front Walkway & Rear Patio, Plantation Shutters Throughout, Garage Entry From Front Hall, Walk To Schools, Shopping & Transit, This Home Is A Pleasure To Show, Your Buyers Will Love It.
Extras
Fridge, Stove, B/I Microwave, Washer, Dryer, B/I Dishwasher ( As Is, Works But Noisy), Plantation Shutters, All Elf's, Gdo & Remote, Power Awning, Hi-Eff Furnace, Cac,Hwt(R). Bathroom Rough-In In Basement, Rough-In Cvac .
Property Details
Facts for 907 Fetchison Drive, Oshawa
Status
Days on Market: 25
Last Status: Sold
Sold Date: Jun 18, 2019
Closed Date: Aug 15, 2019
Expiry Date: Aug 24, 2019
Sold Price: $510,000
Unavailable Date: Jun 18, 2019
Input Date: May 24, 2019
Property
Status: Sale
Property Type: Att/Row/Twnhouse
Style: 2-Storey
Area: Oshawa
Community: Taunton
Availability Date: 60/90 Days/Tba
Inside
Bedrooms: 3
Bathrooms: 3
Kitchens: 1
Rooms: 7
Den/Family Room: No
Air Conditioning: Central Air
Fireplace: Yes
Laundry Level: Lower
Washrooms: 3
Building
Basement: Unfinished
Heat Type: Forced Air
Heat Source: Gas
Exterior: Brick
Exterior: Vinyl Siding
UFFI: No
Water Supply: Municipal
Special Designation: Unknown
Parking
Driveway: Private
Garage Spaces: 1
Garage Type: Built-In
Covered Parking Spaces: 2
Total Parking Spaces: 3
Fees
Tax Year: 2018
Tax Legal Description: Part Bl 119 Plan 40M2369 Part 5 Plan 40R25936*
Taxes: $4,031
Land
Cross Street: Coldstream/ Harmony
Municipality District: Oshawa
Fronting On: West
Pool: None
Sewer: Sewers
Lot Depth: 110.07 Feet
Lot Frontage: 20.01 Feet
Rooms
Room details for 907 Fetchison Drive, Oshawa
| Type | Dimensions | Description |
|---|---|---|
| Living Ground | 3.03 x 6.05 | Hardwood Floor, Pot Lights, Combined W/Dining |
| Dining Ground | 3.03 x 6.05 | Hardwood Floor, Pot Lights, Combined W/Living |
| Kitchen Ground | 2.53 x 2.81 | Open Concept, Granite Counter, Hardwood Floor |
| Breakfast Ground | 2.53 x 2.53 | Hardwood Floor, W/O To Patio |
| Master 2nd | 3.02 x 5.58 | 4 Pc Ensuite, Broadloom, W/I Closet |
| 2nd Br 2nd | 2.93 x 3.05 | Broadloom, Large Closet |
| 3rd Br 2nd | 2.70 x 2.70 | Broadloom, Large Closet |
| XXXXXXXX | XXX XX, XXXX |
XXXX XXX XXXX |
$XXX,XXX |
| XXX XX, XXXX |
XXXXXX XXX XXXX |
$XXX,XXX |
| XXXXXXXX XXXX | XXX XX, XXXX | $510,000 XXX XXXX |
| XXXXXXXX XXXXXX | XXX XX, XXXX | $524,900 XXX XXXX |

Jeanne Sauvé Public School
Elementary: PublicSt Kateri Tekakwitha Catholic School
Elementary: CatholicSt Joseph Catholic School
Elementary: CatholicSt John Bosco Catholic School
Elementary: CatholicSeneca Trail Public School Elementary School
Elementary: PublicSherwood Public School
Elementary: PublicDCE - Under 21 Collegiate Institute and Vocational School
Secondary: PublicMonsignor Paul Dwyer Catholic High School
Secondary: CatholicR S Mclaughlin Collegiate and Vocational Institute
Secondary: PublicEastdale Collegiate and Vocational Institute
Secondary: PublicO'Neill Collegiate and Vocational Institute
Secondary: PublicMaxwell Heights Secondary School
Secondary: Public

