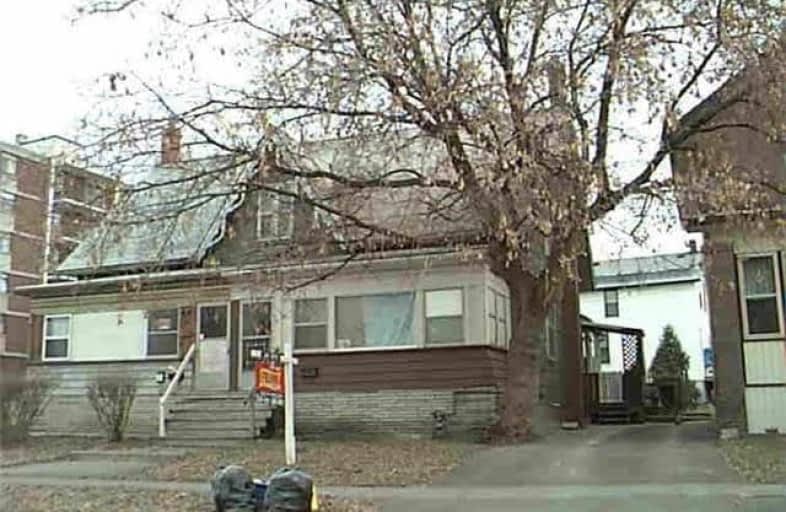Note: Property is not currently for sale or for rent.

-
Type: Triplex
-
Style: Backsplit 3
-
Lot Size: 28 x 85.89 Feet
-
Age: No Data
-
Taxes: $2,897 per year
-
Days on Site: 16 Days
-
Added: Sep 07, 2019 (2 weeks on market)
-
Updated:
-
Last Checked: 2 months ago
-
MLS®#: E4031504
-
Listed By: Century 21 leading edge realty inc., brokerage
Looking For Income Property With Potential For Future Growth. Look No Further. Main And Upper Rented For $2100/Month.. Two Bedrooms On Main Floor With Another Room For Potential Third Kitchen. Two Bedrooms Up With Kitchen And Full Bath, One Bedroom At The Back With Kitchen And Full Bathroom/Separate Entrance. House Sold As Is, Needs Lots Of Work But Still Brings Steady Income.
Extras
2 Fridges, 2 Stoves, All Drapes, All Light Fixtures
Property Details
Facts for 91 McMillan Drive, Oshawa
Status
Days on Market: 16
Last Status: Sold
Sold Date: Feb 15, 2018
Closed Date: May 04, 2018
Expiry Date: Apr 30, 2018
Sold Price: $250,000
Unavailable Date: Feb 15, 2018
Input Date: Jan 30, 2018
Property
Status: Sale
Property Type: Triplex
Style: Backsplit 3
Area: Oshawa
Community: O'Neill
Availability Date: Immediately
Inside
Bedrooms: 5
Bathrooms: 2
Kitchens: 1
Rooms: 8
Den/Family Room: No
Air Conditioning: None
Fireplace: No
Washrooms: 2
Building
Basement: Unfinished
Heat Type: Forced Air
Heat Source: Gas
Exterior: Insulbrick
Water Supply: Municipal
Special Designation: Other
Parking
Driveway: Mutual
Garage Type: None
Covered Parking Spaces: 3
Total Parking Spaces: 3
Fees
Tax Year: 2017
Tax Legal Description: Oshawa O'neill Durham 269-27-Q
Taxes: $2,897
Land
Cross Street: Bond And Centre
Municipality District: Oshawa
Fronting On: East
Pool: None
Sewer: Sewers
Lot Depth: 85.89 Feet
Lot Frontage: 28 Feet
Lot Irregularities: 1250 Sqf.
Acres: < .50
Rooms
Room details for 91 McMillan Drive, Oshawa
| Type | Dimensions | Description |
|---|---|---|
| Kitchen Main | 3.75 x 4.10 | Combined W/Dining |
| Br Main | 3.80 x 3.20 | |
| 2nd Br Main | 3.80 x 3.40 | |
| 3rd Br Main | 3.80 x 3.40 | |
| Bathroom Main | 2.80 x 2.10 | |
| 4th Br 2nd | 3.70 x 3.70 | |
| 5th Br 2nd | 3.70 x 3.70 | |
| Kitchen 2nd | 3.10 x 2.10 | |
| Bathroom 2nd | 2.70 x 2.10 |
| XXXXXXXX | XXX XX, XXXX |
XXXX XXX XXXX |
$XXX,XXX |
| XXX XX, XXXX |
XXXXXX XXX XXXX |
$XXX,XXX | |
| XXXXXXXX | XXX XX, XXXX |
XXXXXXX XXX XXXX |
|
| XXX XX, XXXX |
XXXXXX XXX XXXX |
$XXX,XXX |
| XXXXXXXX XXXX | XXX XX, XXXX | $250,000 XXX XXXX |
| XXXXXXXX XXXXXX | XXX XX, XXXX | $285,000 XXX XXXX |
| XXXXXXXX XXXXXXX | XXX XX, XXXX | XXX XXXX |
| XXXXXXXX XXXXXX | XXX XX, XXXX | $299,000 XXX XXXX |

Mary Street Community School
Elementary: PublicÉÉC Corpus-Christi
Elementary: CatholicSt Thomas Aquinas Catholic School
Elementary: CatholicVillage Union Public School
Elementary: PublicSt Christopher Catholic School
Elementary: CatholicDr S J Phillips Public School
Elementary: PublicDCE - Under 21 Collegiate Institute and Vocational School
Secondary: PublicFather Donald MacLellan Catholic Sec Sch Catholic School
Secondary: CatholicDurham Alternative Secondary School
Secondary: PublicMonsignor Paul Dwyer Catholic High School
Secondary: CatholicR S Mclaughlin Collegiate and Vocational Institute
Secondary: PublicO'Neill Collegiate and Vocational Institute
Secondary: Public- 5 bath
- 6 bed

