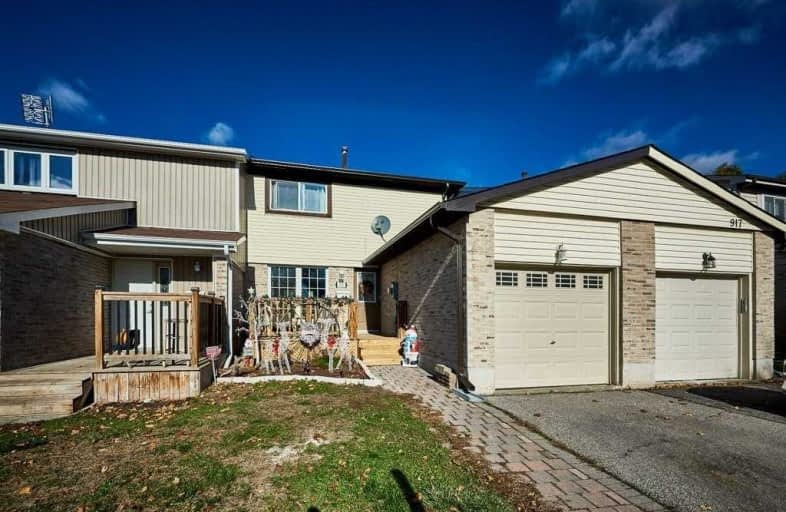Sold on Nov 19, 2020
Note: Property is not currently for sale or for rent.

-
Type: Att/Row/Twnhouse
-
Style: 2-Storey
-
Lot Size: 25 x 100.68 Feet
-
Age: No Data
-
Taxes: $3,453 per year
-
Days on Site: 6 Days
-
Added: Nov 13, 2020 (6 days on market)
-
Updated:
-
Last Checked: 3 months ago
-
MLS®#: E4988663
-
Listed By: Dan plowman team realty inc., brokerage
Welcome To This Gorgeous 3 Bdrm Home On A Quiet Crescent, Just Steps To Schools, Park, Transit & Amenities. Main Flr Boast A Updated Living W/Lrg Window & Feature Wall, Sep Dining Rm W/W/O To Lrg 10X15Ft Deck, Shed & Yard W/No Neighbours Behind. The Renovated Kitchen W/Modern Backsplash Rounds Out The Main Flr. Head Upstairs To The 3 Generous Bdrms W/Lrg Windows & Closets. The Lwr Lvl Offers The Extra Space For Family To Spread Out & Enjoy.
Extras
Access To Backyard From Garage. Updates: Furnace & Ac (2020), Updated Kitchen & Living Rm, 2 New Decks & Shed, Hwt Rental (R) & So Much More
Property Details
Facts for 915 Gentry Crescent, Oshawa
Status
Days on Market: 6
Last Status: Sold
Sold Date: Nov 19, 2020
Closed Date: Jan 31, 2021
Expiry Date: Feb 13, 2021
Sold Price: $570,000
Unavailable Date: Nov 19, 2020
Input Date: Nov 13, 2020
Prior LSC: Sold
Property
Status: Sale
Property Type: Att/Row/Twnhouse
Style: 2-Storey
Area: Oshawa
Community: Eastdale
Availability Date: Tba
Inside
Bedrooms: 3
Bathrooms: 2
Kitchens: 1
Rooms: 8
Den/Family Room: No
Air Conditioning: Central Air
Fireplace: No
Washrooms: 2
Building
Basement: Full
Basement 2: Part Fin
Heat Type: Forced Air
Heat Source: Gas
Exterior: Brick
Exterior: Vinyl Siding
Water Supply: Municipal
Special Designation: Unknown
Parking
Driveway: Private
Garage Spaces: 1
Garage Type: Attached
Covered Parking Spaces: 1
Total Parking Spaces: 2
Fees
Tax Year: 2020
Tax Legal Description: Pcl 46-1, Sec M1083; Pt Lts (See Schedule D)
Taxes: $3,453
Land
Cross Street: Harmony / Rossland
Municipality District: Oshawa
Fronting On: North
Pool: None
Sewer: Sewers
Lot Depth: 100.68 Feet
Lot Frontage: 25 Feet
Additional Media
- Virtual Tour: https://unbranded.youriguide.com/915_gentry_crescent_oshawa_on
Rooms
Room details for 915 Gentry Crescent, Oshawa
| Type | Dimensions | Description |
|---|---|---|
| Living Main | 3.08 x 4.77 | Laminate, Large Window |
| Dining Main | 3.08 x 2.48 | Laminate, W/O To Deck |
| Kitchen Main | 2.47 x 3.79 | Tile Floor, Backsplash, Updated |
| Master 2nd | 3.05 x 4.38 | Laminate, Window, Double Closet |
| 2nd Br 2nd | 3.18 x 2.62 | Laminate, Window, Closet |
| 3rd Br 2nd | 2.71 x 2.79 | Laminate, Window, Closet |
| Rec Bsmt | 3.07 x 7.43 | Laminate, Window |
| Laundry Bsmt | 1.45 x 2.56 |
| XXXXXXXX | XXX XX, XXXX |
XXXX XXX XXXX |
$XXX,XXX |
| XXX XX, XXXX |
XXXXXX XXX XXXX |
$XXX,XXX | |
| XXXXXXXX | XXX XX, XXXX |
XXXX XXX XXXX |
$XXX,XXX |
| XXX XX, XXXX |
XXXXXX XXX XXXX |
$XXX,XXX |
| XXXXXXXX XXXX | XXX XX, XXXX | $570,000 XXX XXXX |
| XXXXXXXX XXXXXX | XXX XX, XXXX | $499,000 XXX XXXX |
| XXXXXXXX XXXX | XXX XX, XXXX | $425,000 XXX XXXX |
| XXXXXXXX XXXXXX | XXX XX, XXXX | $429,000 XXX XXXX |

Sir Albert Love Catholic School
Elementary: CatholicHarmony Heights Public School
Elementary: PublicGordon B Attersley Public School
Elementary: PublicVincent Massey Public School
Elementary: PublicCoronation Public School
Elementary: PublicWalter E Harris Public School
Elementary: PublicDCE - Under 21 Collegiate Institute and Vocational School
Secondary: PublicDurham Alternative Secondary School
Secondary: PublicMonsignor John Pereyma Catholic Secondary School
Secondary: CatholicEastdale Collegiate and Vocational Institute
Secondary: PublicO'Neill Collegiate and Vocational Institute
Secondary: PublicMaxwell Heights Secondary School
Secondary: Public


