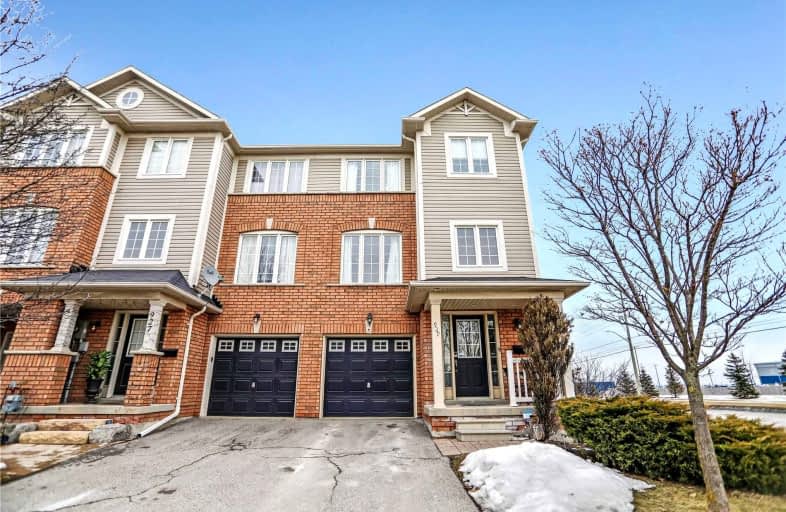
Video Tour

Monsignor John Pereyma Elementary Catholic School
Elementary: Catholic
0.56 km
Bobby Orr Public School
Elementary: Public
0.34 km
Lakewoods Public School
Elementary: Public
1.58 km
Glen Street Public School
Elementary: Public
1.15 km
Dr C F Cannon Public School
Elementary: Public
1.32 km
David Bouchard P.S. Elementary Public School
Elementary: Public
1.61 km
DCE - Under 21 Collegiate Institute and Vocational School
Secondary: Public
2.72 km
Durham Alternative Secondary School
Secondary: Public
3.47 km
G L Roberts Collegiate and Vocational Institute
Secondary: Public
1.81 km
Monsignor John Pereyma Catholic Secondary School
Secondary: Catholic
0.51 km
Eastdale Collegiate and Vocational Institute
Secondary: Public
4.01 km
O'Neill Collegiate and Vocational Institute
Secondary: Public
3.88 km











