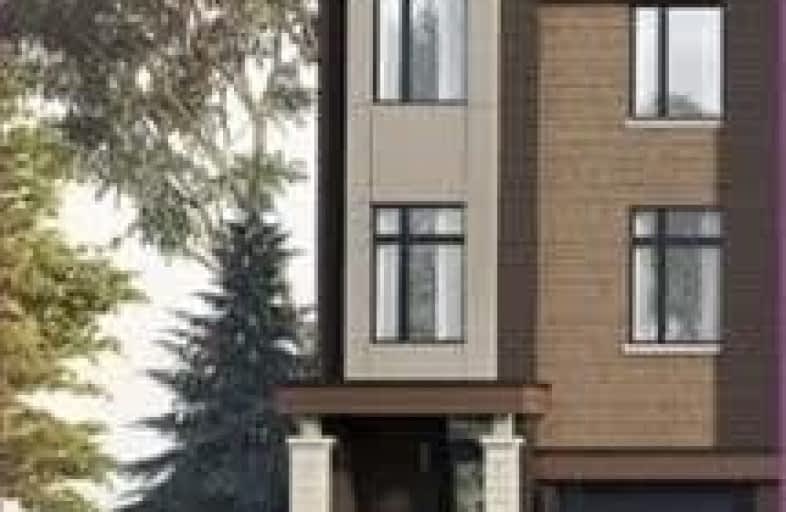Sold on Aug 18, 2020
Note: Property is not currently for sale or for rent.

-
Type: Att/Row/Twnhouse
-
Style: 3-Storey
-
Size: 1500 sqft
-
Lot Size: 18 x 85 Feet
-
Age: New
-
Days on Site: 19 Days
-
Added: Jul 30, 2020 (2 weeks on market)
-
Updated:
-
Last Checked: 2 months ago
-
MLS®#: E4850726
-
Listed By: Re/max premier the op team, brokerage
This Spacious Townhome Is Designed To Fit Your Lifestyle And Is Equipped With Finishes That Are As Beautiful As They Are Functional. Ideally Located On The Whitby/Oshawa Border, Featuring 3-Storey Modern Townhome With Terrace, And 4 Bedrooms. These Gorgeous Homes Have Been Designed To Maximize Space And Light. With Parks And Green Spaces, Colleges, And Plenty Of Recreation Nearby.
Extras
S/S Fridge, S/S Stove, S/S Dishwasher, Washer & Dryer
Property Details
Facts for 41-932 Kicking Horse Path, Oshawa
Status
Days on Market: 19
Last Status: Sold
Sold Date: Aug 18, 2020
Closed Date: Sep 30, 2020
Expiry Date: Sep 30, 2020
Sold Price: $650,000
Unavailable Date: Aug 18, 2020
Input Date: Jul 30, 2020
Property
Status: Sale
Property Type: Att/Row/Twnhouse
Style: 3-Storey
Size (sq ft): 1500
Age: New
Area: Oshawa
Community: McLaughlin
Availability Date: Immediate
Inside
Bedrooms: 4
Bathrooms: 4
Kitchens: 1
Rooms: 8
Den/Family Room: No
Air Conditioning: None
Fireplace: No
Washrooms: 4
Building
Basement: Unfinished
Heat Type: Forced Air
Heat Source: Gas
Exterior: Brick
Water Supply: Municipal
Special Designation: Unknown
Parking
Driveway: Private
Garage Spaces: 1
Garage Type: Built-In
Covered Parking Spaces: 1
Total Parking Spaces: 2
Fees
Tax Year: 2019
Tax Legal Description: Prt Bock 1 Plan 40M 2658 Prt 41 Plan40R30892
Land
Cross Street: Rossland & Thornton
Municipality District: Oshawa
Fronting On: East
Pool: None
Sewer: Sewers
Lot Depth: 85 Feet
Lot Frontage: 18 Feet
Rooms
Room details for 41-932 Kicking Horse Path, Oshawa
| Type | Dimensions | Description |
|---|---|---|
| Br Main | 3.07 x 2.25 | Window, 3 Pc Ensuite |
| Living 2nd | 4.63 x 5.12 | Hardwood Floor, Window |
| Kitchen 2nd | 3.71 x 2.56 | Stainless Steel Appl, Combined W/Br |
| Breakfast 2nd | 3.35 x 3.47 | Tile Floor, Combined W/Kitchen, Balcony |
| Master 2nd | 4.54 x 3.16 | 4 Pc Ensuite, Window, W/I Closet |
| 2nd Br 3rd | 3.59 x 2.43 | Closet, Window |
| 3rd Br 3rd | 3.07 x 2.56 | Closet, Window |
| XXXXXXXX | XXX XX, XXXX |
XXXX XXX XXXX |
$XXX,XXX |
| XXX XX, XXXX |
XXXXXX XXX XXXX |
$XXX,XXX |
| XXXXXXXX XXXX | XXX XX, XXXX | $650,000 XXX XXXX |
| XXXXXXXX XXXXXX | XXX XX, XXXX | $660,000 XXX XXXX |

College Hill Public School
Elementary: PublicMonsignor Philip Coffey Catholic School
Elementary: CatholicÉÉC Corpus-Christi
Elementary: CatholicSt Thomas Aquinas Catholic School
Elementary: CatholicGlen Street Public School
Elementary: PublicDr C F Cannon Public School
Elementary: PublicDCE - Under 21 Collegiate Institute and Vocational School
Secondary: PublicDurham Alternative Secondary School
Secondary: PublicG L Roberts Collegiate and Vocational Institute
Secondary: PublicMonsignor John Pereyma Catholic Secondary School
Secondary: CatholicR S Mclaughlin Collegiate and Vocational Institute
Secondary: PublicO'Neill Collegiate and Vocational Institute
Secondary: Public

