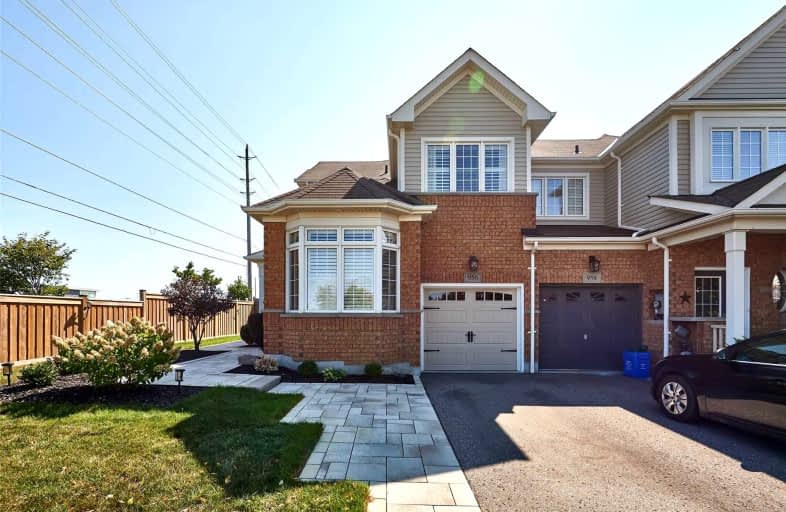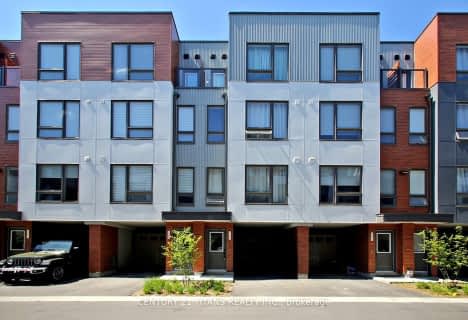
Jeanne Sauvé Public School
Elementary: Public
0.40 km
St Kateri Tekakwitha Catholic School
Elementary: Catholic
0.96 km
St Joseph Catholic School
Elementary: Catholic
1.18 km
St John Bosco Catholic School
Elementary: Catholic
0.46 km
Seneca Trail Public School Elementary School
Elementary: Public
1.55 km
Sherwood Public School
Elementary: Public
0.96 km
DCE - Under 21 Collegiate Institute and Vocational School
Secondary: Public
5.83 km
Monsignor Paul Dwyer Catholic High School
Secondary: Catholic
5.00 km
R S Mclaughlin Collegiate and Vocational Institute
Secondary: Public
5.22 km
Eastdale Collegiate and Vocational Institute
Secondary: Public
3.99 km
O'Neill Collegiate and Vocational Institute
Secondary: Public
4.56 km
Maxwell Heights Secondary School
Secondary: Public
0.11 km







