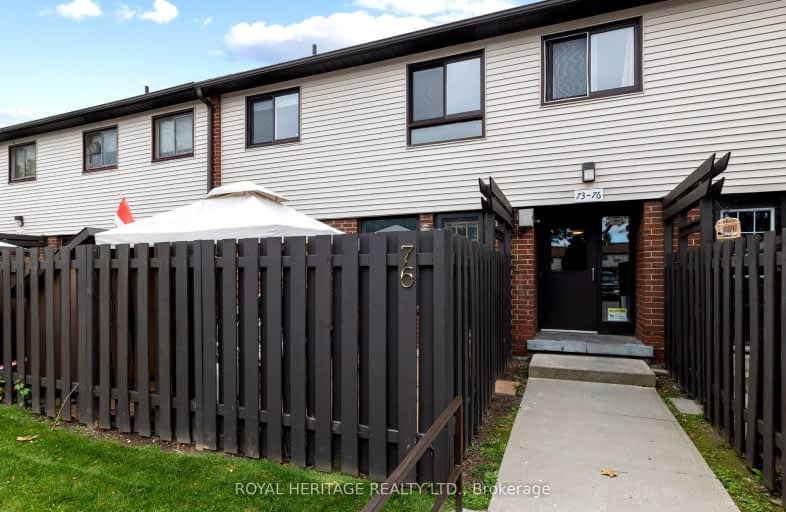Car-Dependent
- Most errands require a car.
43
/100
Some Transit
- Most errands require a car.
43
/100
Bikeable
- Some errands can be accomplished on bike.
67
/100

Monsignor John Pereyma Elementary Catholic School
Elementary: Catholic
1.44 km
Monsignor Philip Coffey Catholic School
Elementary: Catholic
1.16 km
Bobby Orr Public School
Elementary: Public
1.17 km
Lakewoods Public School
Elementary: Public
1.50 km
Glen Street Public School
Elementary: Public
0.06 km
Dr C F Cannon Public School
Elementary: Public
0.80 km
DCE - Under 21 Collegiate Institute and Vocational School
Secondary: Public
2.53 km
Durham Alternative Secondary School
Secondary: Public
2.89 km
G L Roberts Collegiate and Vocational Institute
Secondary: Public
1.58 km
Monsignor John Pereyma Catholic Secondary School
Secondary: Catholic
1.33 km
Eastdale Collegiate and Vocational Institute
Secondary: Public
4.69 km
O'Neill Collegiate and Vocational Institute
Secondary: Public
3.85 km
-
Wellington Park
Oshawa ON 1.22km -
Central Valley Natural Park
Oshawa ON 1.44km -
Lakeview Park
299 Lakeview Park Ave, Oshawa ON 2.01km
-
Localcoin Bitcoin ATM - Stop and Shop Convenience
309 Wentworth St W, Oshawa ON L1J 1M9 0.36km -
CIBC
540 Laval Dr, Oshawa ON L1J 0B5 2.05km -
Scotiabank
200 John St W, Oshawa ON 2.52km
For Sale
2 Bedrooms
More about this building
View 960 Glen Street, Oshawa



