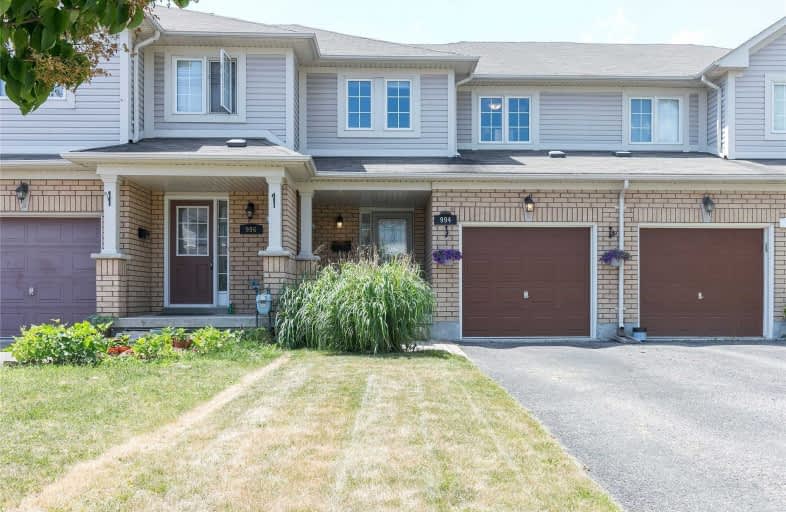Sold on Oct 25, 2019
Note: Property is not currently for sale or for rent.

-
Type: Att/Row/Twnhouse
-
Style: 2-Storey
-
Size: 1100 sqft
-
Lot Size: 21 x 160 Feet
-
Age: 6-15 years
-
Taxes: $3,278 per year
-
Days on Site: 25 Days
-
Added: Oct 26, 2019 (3 weeks on market)
-
Updated:
-
Last Checked: 3 months ago
-
MLS®#: E4592712
-
Listed By: Century 21 leading edge realty inc., brokerage
Motivated Seller! Beautiful Freehold Townhouse On Sprawling 160' Lot Backing Into Green Space. Open Concept Main Floor Walks Out To Backyard With Hot Tub And Deck For Entertaining. Unspoiled Basement Offers Loads Of Potential With Bathroom Rough In- Stone Walkways, 3 Car Parking Plus Garage With Inside Door Access To Hwy 401, Beaches. And Parks. Minutes Away From Shopping Center And Grocery Stores Close By.
Extras
Fridge, Stove, Dishwasher, Dryer, 4 Tv Mounted Wall Brackets, Garden Shed, Beautiful Hot Tub, Elf's, Most Window Coverings, Eco Bee Thermostat. Hot Water Tank Rented With Reliance $29/Month +Hst.
Property Details
Facts for 994 Southport Drive, Oshawa
Status
Days on Market: 25
Last Status: Sold
Sold Date: Oct 25, 2019
Closed Date: Dec 18, 2019
Expiry Date: Dec 03, 2019
Sold Price: $470,000
Unavailable Date: Oct 25, 2019
Input Date: Sep 30, 2019
Prior LSC: Listing with no contract changes
Property
Status: Sale
Property Type: Att/Row/Twnhouse
Style: 2-Storey
Size (sq ft): 1100
Age: 6-15
Area: Oshawa
Community: Donevan
Availability Date: 30/60/90
Inside
Bedrooms: 3
Bathrooms: 3
Kitchens: 1
Rooms: 6
Den/Family Room: No
Air Conditioning: Central Air
Fireplace: No
Washrooms: 3
Utilities
Electricity: Yes
Gas: Yes
Cable: Yes
Telephone: Yes
Building
Basement: Full
Basement 2: Unfinished
Heat Type: Forced Air
Heat Source: Gas
Exterior: Brick
Exterior: Vinyl Siding
Water Supply: Municipal
Special Designation: Unknown
Other Structures: Garden Shed
Parking
Driveway: Private
Garage Spaces: 1
Garage Type: Built-In
Covered Parking Spaces: 3
Total Parking Spaces: 4
Fees
Tax Year: 2019
Tax Legal Description: Plan 40M2301 Pt Blk 36 Rp 40R24323 Parts 5 And 6
Taxes: $3,278
Highlights
Feature: Beach
Feature: Grnbelt/Conserv
Feature: Hospital
Feature: Park
Feature: Rec Centre
Land
Cross Street: Townline & Bloor
Municipality District: Oshawa
Fronting On: West
Pool: None
Sewer: Sewers
Lot Depth: 160 Feet
Lot Frontage: 21 Feet
Rooms
Room details for 994 Southport Drive, Oshawa
| Type | Dimensions | Description |
|---|---|---|
| Living Main | 3.14 x 5.29 | Window, O/Looks Backyard, Laminate |
| Dining Main | 2.16 x 2.49 | Sliding Doors, W/O To Yard, Ceramic Floor |
| Kitchen Main | 2.46 x 2.59 | Custom Backsplash, Stainless Steel Appl, Ceramic Floor |
| Master 2nd | 4.12 x 4.63 | Broadloom, W/I Closet, 4 Pc Ensuite |
| 2nd Br 2nd | 2.82 x 3.64 | Broadloom, Closet, Window |
| 3rd Br 2nd | 2.75 x 2.85 | Broadloom, Closet, Window |
| XXXXXXXX | XXX XX, XXXX |
XXXX XXX XXXX |
$XXX,XXX |
| XXX XX, XXXX |
XXXXXX XXX XXXX |
$XXX,XXX | |
| XXXXXXXX | XXX XX, XXXX |
XXXXXXX XXX XXXX |
|
| XXX XX, XXXX |
XXXXXX XXX XXXX |
$XXX,XXX | |
| XXXXXXXX | XXX XX, XXXX |
XXXX XXX XXXX |
$XXX,XXX |
| XXX XX, XXXX |
XXXXXX XXX XXXX |
$XXX,XXX | |
| XXXXXXXX | XXX XX, XXXX |
XXXXXXX XXX XXXX |
|
| XXX XX, XXXX |
XXXXXX XXX XXXX |
$XXX,XXX | |
| XXXXXXXX | XXX XX, XXXX |
XXXXXXX XXX XXXX |
|
| XXX XX, XXXX |
XXXXXX XXX XXXX |
$XXX,XXX |
| XXXXXXXX XXXX | XXX XX, XXXX | $470,000 XXX XXXX |
| XXXXXXXX XXXXXX | XXX XX, XXXX | $484,999 XXX XXXX |
| XXXXXXXX XXXXXXX | XXX XX, XXXX | XXX XXXX |
| XXXXXXXX XXXXXX | XXX XX, XXXX | $489,999 XXX XXXX |
| XXXXXXXX XXXX | XXX XX, XXXX | $428,000 XXX XXXX |
| XXXXXXXX XXXXXX | XXX XX, XXXX | $429,800 XXX XXXX |
| XXXXXXXX XXXXXXX | XXX XX, XXXX | XXX XXXX |
| XXXXXXXX XXXXXX | XXX XX, XXXX | $449,900 XXX XXXX |
| XXXXXXXX XXXXXXX | XXX XX, XXXX | XXX XXXX |
| XXXXXXXX XXXXXX | XXX XX, XXXX | $479,900 XXX XXXX |

Campbell Children's School
Elementary: HospitalSt John XXIII Catholic School
Elementary: CatholicDr Emily Stowe School
Elementary: PublicSt. Mother Teresa Catholic Elementary School
Elementary: CatholicForest View Public School
Elementary: PublicDr G J MacGillivray Public School
Elementary: PublicDCE - Under 21 Collegiate Institute and Vocational School
Secondary: PublicG L Roberts Collegiate and Vocational Institute
Secondary: PublicMonsignor John Pereyma Catholic Secondary School
Secondary: CatholicCourtice Secondary School
Secondary: PublicHoly Trinity Catholic Secondary School
Secondary: CatholicEastdale Collegiate and Vocational Institute
Secondary: Public

