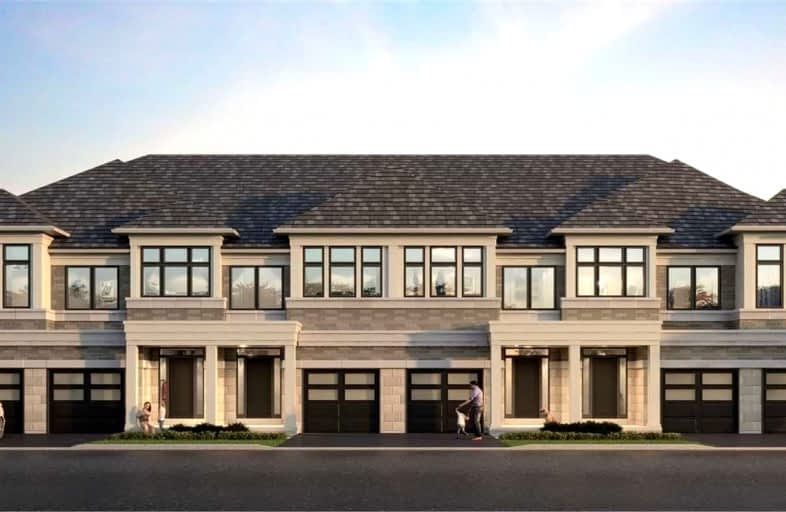
St Hedwig Catholic School
Elementary: Catholic
1.56 km
Sir Albert Love Catholic School
Elementary: Catholic
1.47 km
Vincent Massey Public School
Elementary: Public
0.71 km
Coronation Public School
Elementary: Public
1.32 km
David Bouchard P.S. Elementary Public School
Elementary: Public
1.60 km
Clara Hughes Public School Elementary Public School
Elementary: Public
0.79 km
DCE - Under 21 Collegiate Institute and Vocational School
Secondary: Public
2.70 km
G L Roberts Collegiate and Vocational Institute
Secondary: Public
5.02 km
Monsignor John Pereyma Catholic Secondary School
Secondary: Catholic
2.77 km
Eastdale Collegiate and Vocational Institute
Secondary: Public
0.85 km
O'Neill Collegiate and Vocational Institute
Secondary: Public
2.61 km
Maxwell Heights Secondary School
Secondary: Public
4.91 km














