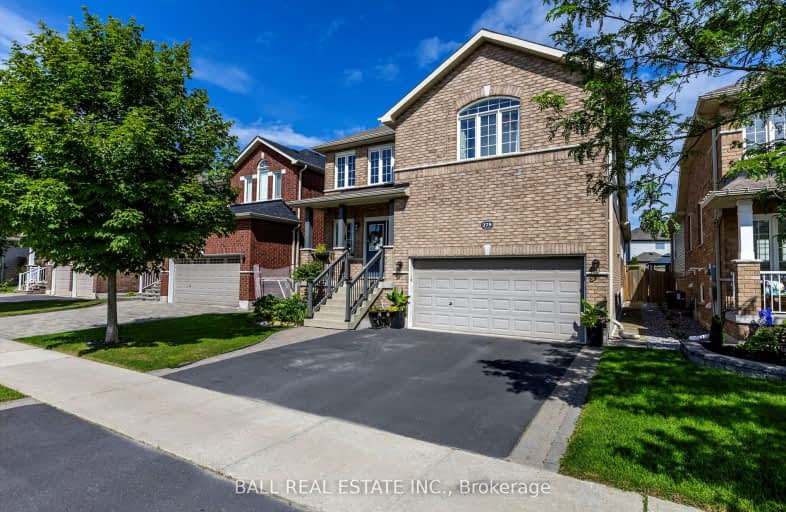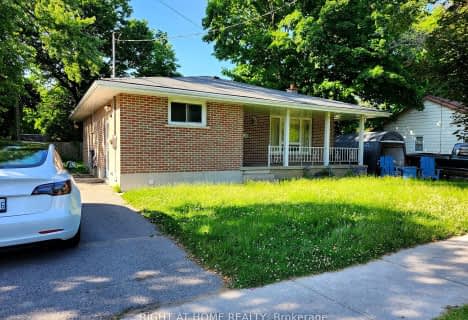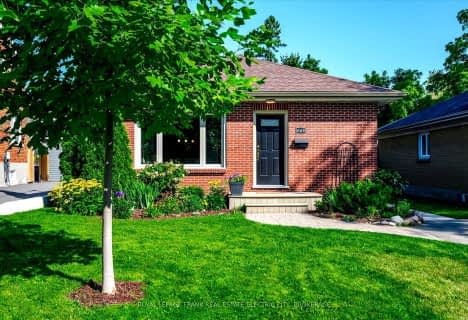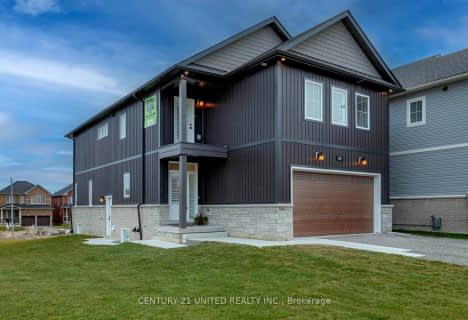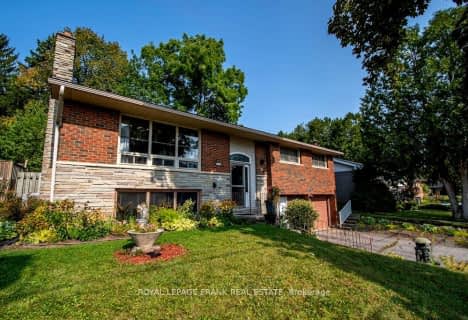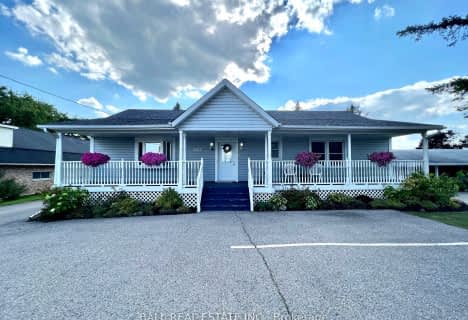Car-Dependent
- Almost all errands require a car.
Somewhat Bikeable
- Most errands require a car.

Kawartha Heights Public School
Elementary: PublicSt. Teresa Catholic Elementary School
Elementary: CatholicQueen Mary Public School
Elementary: PublicWestmount Public School
Elementary: PublicJames Strath Public School
Elementary: PublicSt. Catherine Catholic Elementary School
Elementary: CatholicÉSC Monseigneur-Jamot
Secondary: CatholicPeterborough Collegiate and Vocational School
Secondary: PublicKenner Collegiate and Vocational Institute
Secondary: PublicHoly Cross Catholic Secondary School
Secondary: CatholicCrestwood Secondary School
Secondary: PublicSt. Peter Catholic Secondary School
Secondary: Catholic-
Roper Park
Peterborough ON 1.11km -
Giles Park
Ontario 1.96km -
Country Acres Dog Daycare
Cavan Monaghan ON 3.45km
-
Scotiabank
26 Hospital Dr, Peterborough ON K9J 7C3 2.49km -
Scotiabank
780 Clonsilla Ave, Peterborough ON K9J 5Y3 3.38km -
TD Canada Trust ATM
1091 Chemong Rd, Peterborough ON K9H 7R8 3.5km
- 3 bath
- 3 bed
- 1500 sqft
476 Franklin Drive, Smith Ennismore Lakefield, Ontario • K9J 6X4 • Rural Smith-Ennismore-Lakefield
- 4 bath
- 4 bed
- 2500 sqft
919 Parkhill Road West, Peterborough, Ontario • K9J 8J4 • Monaghan
