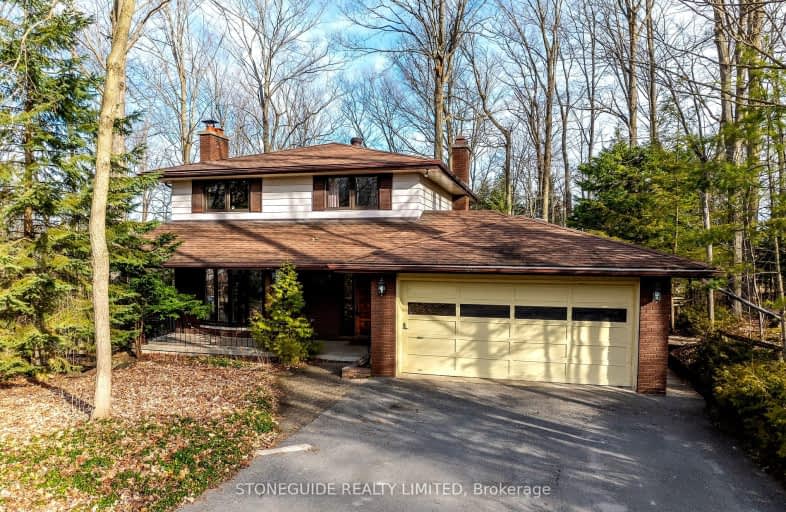Car-Dependent
- Almost all errands require a car.
Somewhat Bikeable
- Almost all errands require a car.

St. Joseph Catholic Elementary School
Elementary: CatholicImmaculate Conception Catholic Elementary School
Elementary: CatholicArmour Heights Public School
Elementary: PublicKing George Public School
Elementary: PublicNorth Shore Public School
Elementary: PublicMonsignor O'Donoghue Catholic Elementary School
Elementary: CatholicPeterborough Collegiate and Vocational School
Secondary: PublicKenner Collegiate and Vocational Institute
Secondary: PublicHoly Cross Catholic Secondary School
Secondary: CatholicAdam Scott Collegiate and Vocational Institute
Secondary: PublicThomas A Stewart Secondary School
Secondary: PublicSt. Peter Catholic Secondary School
Secondary: Catholic-
Mark S Burnham Provincial Park
Peterborough ON 4.52km -
Ashburnham Dog Park
Ashburnham/Lansdowne, Peterborough ON 5.74km -
Ecology Park
1899 Ashburnham Dr, Peterborough ON K9L 1P8 6.83km
-
CIBC
336 Lansdowne St E, Peterborough ON K9L 2A3 6.31km -
BMO Bank of Montreal
71 Hunter St E, Peterborough ON K9H 1G4 7.28km -
Kawartha Credit Union
14 Hunter St E, Peterborough ON K9J 7B2 7.43km






