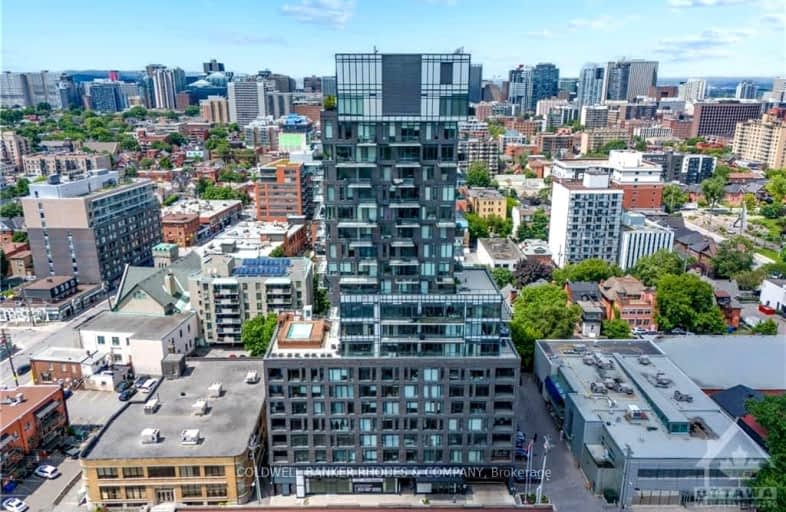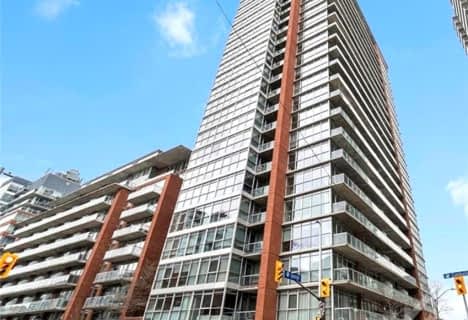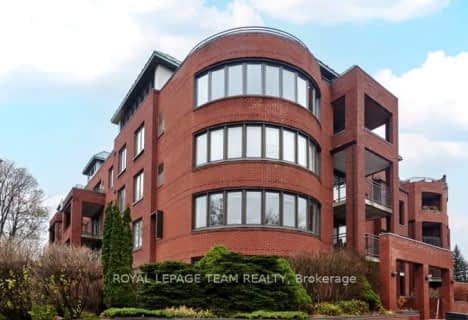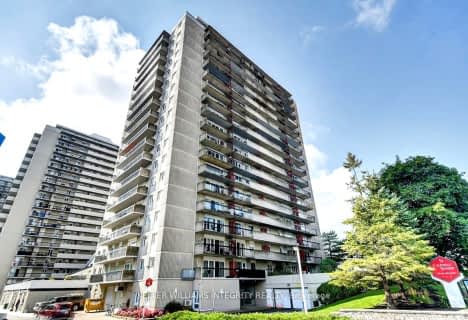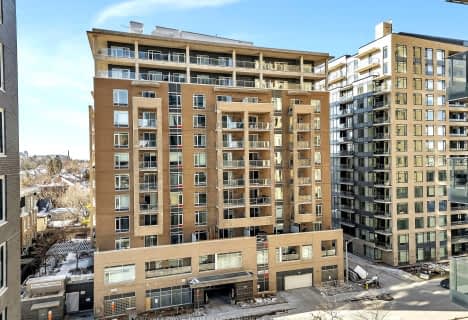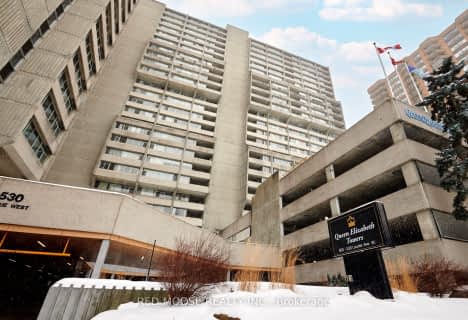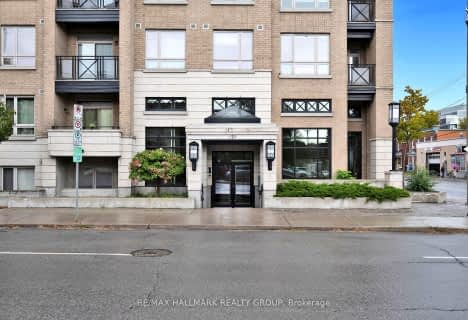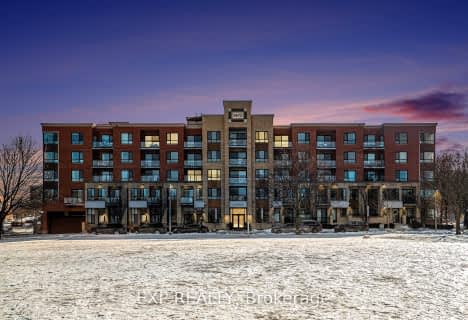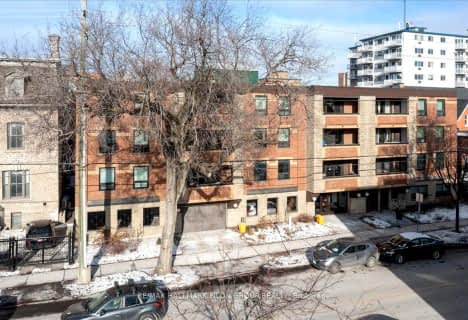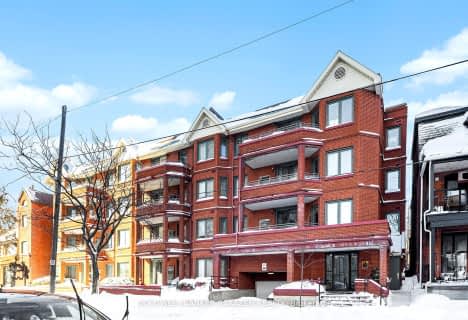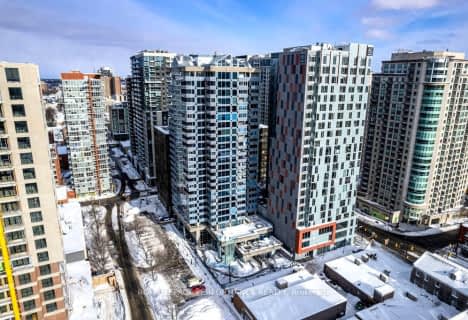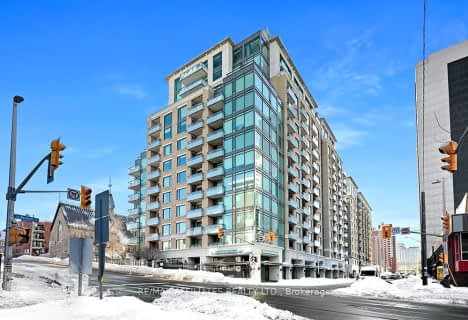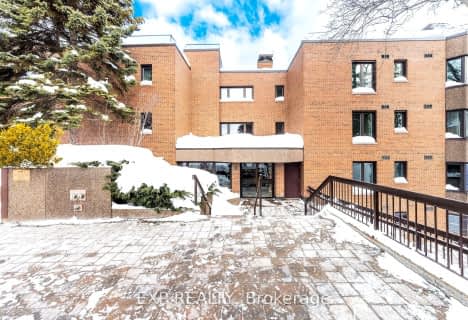Walker's Paradise
- Daily errands do not require a car.
Good Transit
- Some errands can be accomplished by public transportation.
Biker's Paradise
- Daily errands do not require a car.
- — bath
- — bed
- — sqft
205-959 North River Road, Overbrook - Castleheights and Area, Ontario • K1K 3V3
- — bath
- — bed
- — sqft
1407-158A Mcarthur Avenue, Vanier and Kingsview Park, Ontario • K1L 7E7
- — bath
- — bed
- — sqft
408-100 Champagne Avenue South, Dows Lake - Civic Hospital and Area, Ontario • K1S 4P4
- — bath
- — bed
- — sqft
402A-62 Donald Street, Overbrook - Castleheights and Area, Ontario • K1K 1N2

First Avenue Public School
Elementary: PublicCorpus Christi Catholic Elementary School
Elementary: CatholicElgin Street Public School
Elementary: PublicImmaculata Intermediate School
Elementary: CatholicGlashan Public School
Elementary: PublicMutchmor Public School
Elementary: PublicUrban Aboriginal Alternate High School
Secondary: PublicRichard Pfaff Secondary Alternate Site
Secondary: PublicImmaculata High School
Secondary: CatholicLisgar Collegiate Institute
Secondary: PublicAdult High School
Secondary: PublicGlebe Collegiate Institute
Secondary: Public-
Central Park
Ottawa ON 0.36km -
Patterson Park
Ottawa ON 0.44km -
Arlington Park
165 Arlington Ave (btw Bay St & Lyon St), Ottawa ON K1R 5S6 0.54km
-
RBC Royal Bank
475 Bank St (at Flora St.), Ottawa ON K2P 1Z2 0.16km -
Scotiabank
655 Bronson Ave, Ottawa ON K1S 4E7 1.06km -
Scotiabank
186 Bank St (at Gloucester St.), Ottawa ON K2P 1W6 1.06km
- 2 bath
- 2 bed
- 900 sqft
506-179 GEORGE Street, Lower Town - Sandy Hill, Ontario • K1N 1J8 • 4001 - Lower Town/Byward Market
- 2 bath
- 2 bed
- 700 sqft
407-429 Kent Street, Ottawa Centre, Ontario • K2P 1B5 • 4103 - Ottawa Centre
- 2 bath
- 2 bed
- 700 sqft
317-316 Bruyere Street, Lower Town - Sandy Hill, Ontario • K1N 0C3 • 4002 - Lower Town
- 2 bath
- 2 bed
- 1000 sqft
405-201 Laurier Avenue East, Lower Town - Sandy Hill, Ontario • K1N 6P1 • 4003 - Sandy Hill
- 2 bath
- 2 bed
- 1000 sqft
07-2 Columbus Avenue, Overbrook - Castleheights and Area, Ontario • K1K 1R3 • 3501 - Overbrook
- 2 bath
- 2 bed
- 1000 sqft
501-234 RIDEAU Street, Lower Town - Sandy Hill, Ontario • K1N 0A9 • 4003 - Sandy Hill
- — bath
- — bed
- — sqft
104-45 Argyle Avenue, Ottawa Centre, Ontario • K2P 1B3 • 4104 - Ottawa Centre/Golden Triangle
- 2 bath
- 2 bed
- 900 sqft
1710-20 Daly Avenue, Lower Town - Sandy Hill, Ontario • K1N 0C6 • 4003 - Sandy Hill
- 2 bath
- 2 bed
- 1200 sqft
1401-160 George Street, Lower Town - Sandy Hill, Ontario • K1N 9M2 • 4001 - Lower Town/Byward Market
- 2 bath
- 2 bed
- 900 sqft
105-808 Bronson Avenue, Dows Lake - Civic Hospital and Area, Ontario • K1S 5A4 • 4501 - Dows Lake
- 1 bath
- 2 bed
- 600 sqft
102-238 Besserer Street, Lower Town - Sandy Hill, Ontario • K1N 6B1 • 4003 - Sandy Hill
- 2 bath
- 2 bed
- 1200 sqft
24B-255 Botanica Private, Dows Lake - Civic Hospital and Area, Ontario • K1Y 4P8 • 4504 - Civic Hospital
