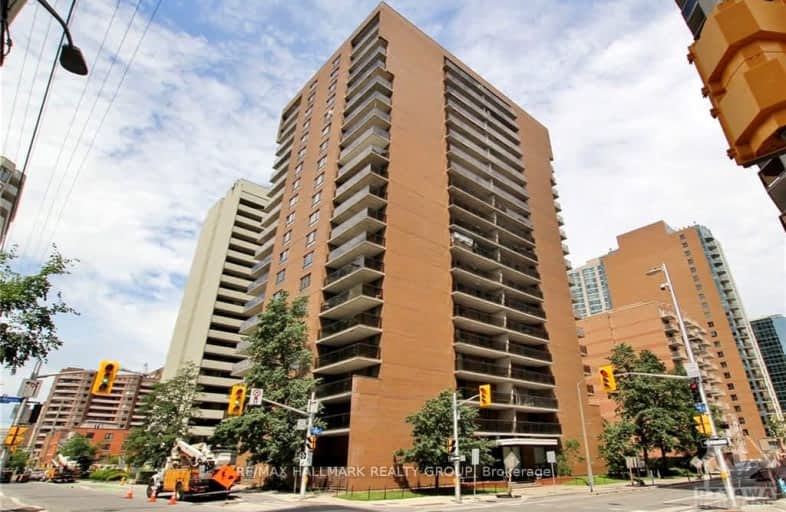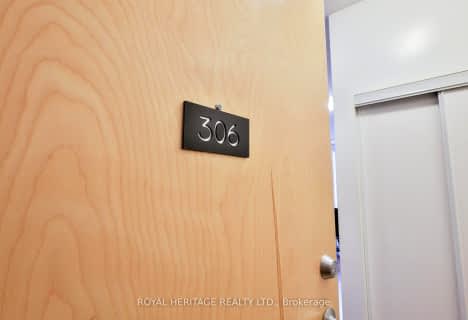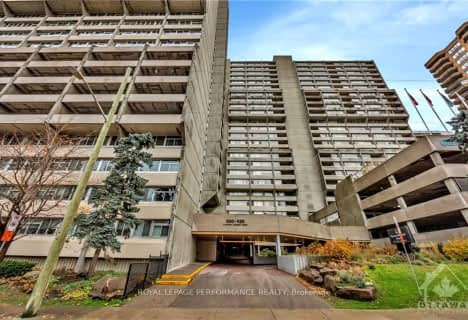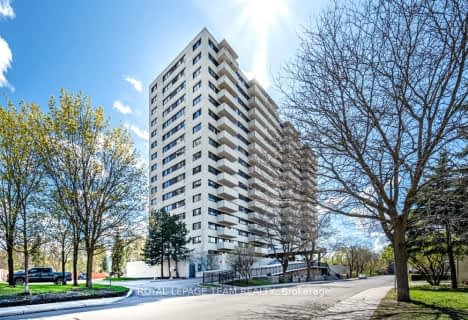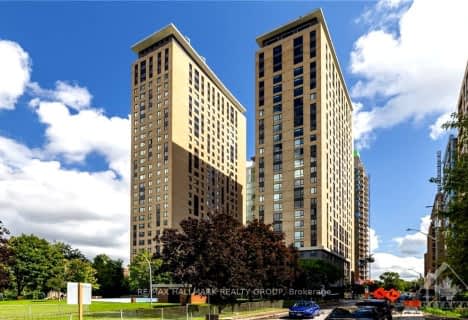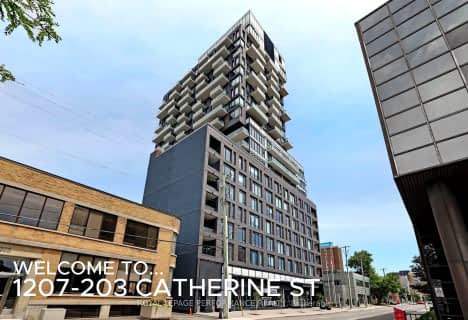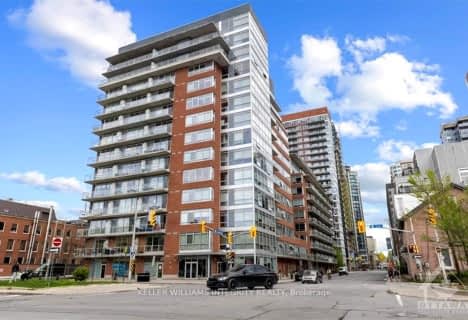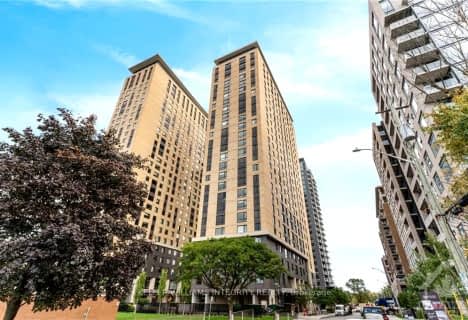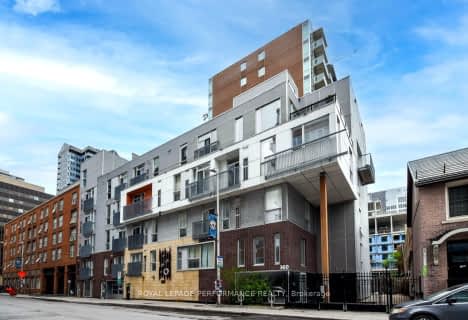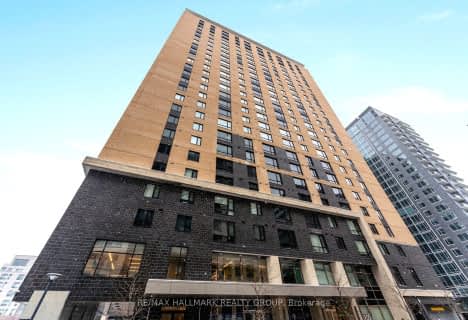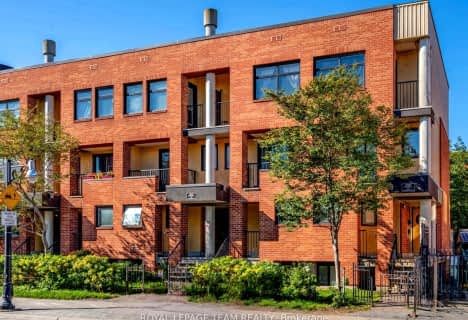Walker's Paradise
- Daily errands do not require a car.
Rider's Paradise
- Daily errands do not require a car.
Biker's Paradise
- Daily errands do not require a car.
- — bath
- — bed
- — sqft
207-111 CHAMPAGNE Avenue, Dows Lake - Civic Hospital and Area, Ontario • K1S 5V3
- — bath
- — bed
507-105 Champagne Avenue South, Dows Lake - Civic Hospital and Area, Ontario • K1S 5E5

Cambridge Street Community Public School
Elementary: PublicSt Anthony Elementary School
Elementary: CatholicCentennial Public School
Elementary: PublicDevonshire Community Public School
Elementary: PublicElgin Street Public School
Elementary: PublicGlashan Public School
Elementary: PublicUrban Aboriginal Alternate High School
Secondary: PublicRichard Pfaff Secondary Alternate Site
Secondary: PublicImmaculata High School
Secondary: CatholicLisgar Collegiate Institute
Secondary: PublicAdult High School
Secondary: PublicGlebe Collegiate Institute
Secondary: Public-
Tech Wall Dog Park
ON 0.31km -
Dundonald Park
516 Somerset St W (btwn Bay & Lyon St N), Ottawa ON K1R 5J9 0.48km -
Garden of the Provinces & Territories
Ottawa ON 0.57km
-
Scotiabank
435 Albert St, Ottawa ON K1R 7X4 0.2km -
TD Canada Trust ATM
180 Kent St, Ottawa ON K1P 0B6 0.27km -
Ottawa Women's Credit Union
271 Bank St (Somerset), Ottawa ON K2P 1X5 0.66km
For Sale
- 1 bath
- 1 bed
- 700 sqft
204-383 CUMBERLAND Street, Lower Town - Sandy Hill, Ontario • K1N 1J7 • 4001 - Lower Town/Byward Market
- 2 bath
- 2 bed
- 800 sqft
604-309 CUMBERLAND Street, Lower Town - Sandy Hill, Ontario • K1N 7J1 • 4001 - Lower Town/Byward Market
- 1 bath
- 2 bed
2807-105 CHAMPAGNE Avenue South, Dows Lake - Civic Hospital and Area, Ontario • K1S 5E5 • 4502 - West Centre Town
- 1 bath
- 1 bed
1411-111 CHAMPAGNE Avenue South, Dows Lake - Civic Hospital and Area, Ontario • K1S 5V3 • 4502 - West Centre Town
- 1 bath
- 1 bed
- 600 sqft
1201-530 LAURIER Avenue West, Ottawa Centre, Ontario • K1R 7T1 • 4102 - Ottawa Centre
- 1 bath
- 1 bed
- 600 sqft
701-18 NEPEAN Street, Ottawa Centre, Ontario • K2P 2L2 • 4102 - Ottawa Centre
- 1 bath
- 1 bed
- 600 sqft
610-383 CUMBERLAND Street, Lower Town - Sandy Hill, Ontario • K1N 1J7 • 4001 - Lower Town/Byward Market
- 1 bath
- 1 bed
- 500 sqft
1602-179 George Street, Lower Town - Sandy Hill, Ontario • K1N 1J8 • 4001 - Lower Town/Byward Market
- 1 bath
- 1 bed
203-360 Cumberland Street, Lower Town - Sandy Hill, Ontario • K1N 0B1 • 4001 - Lower Town/Byward Market
- 1 bath
- 2 bed
1007-105 Champagne Avenue South, Dows Lake - Civic Hospital and Area, Ontario • K1S 5E5 • 4502 - West Centre Town
- 2 bath
- 2 bed
- 800 sqft
270 King Edward Avenue, Lower Town - Sandy Hill, Ontario • K1N 7M1 • 4001 - Lower Town/Byward Market
- 1 bath
- 1 bed
- 600 sqft
1206-111 Champagne Avenue South, Dows Lake - Civic Hospital and Area, Ontario • K1S 5V3 • 4502 - West Centre Town
