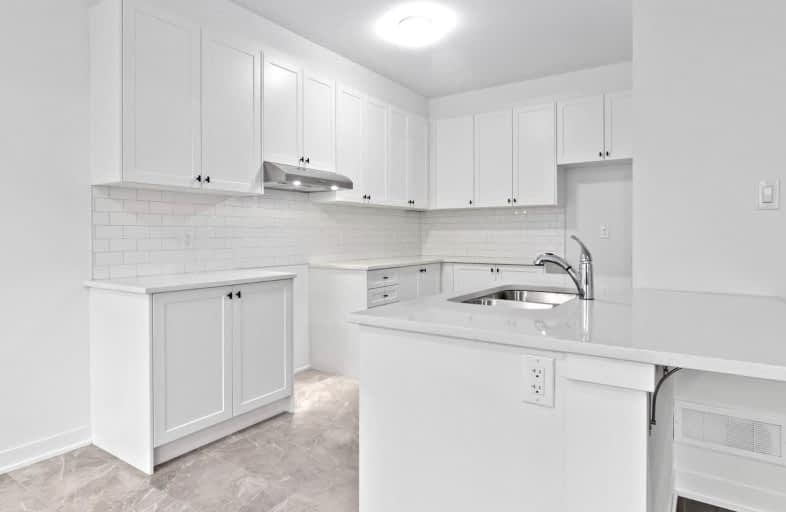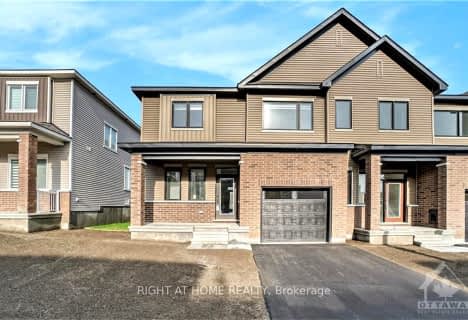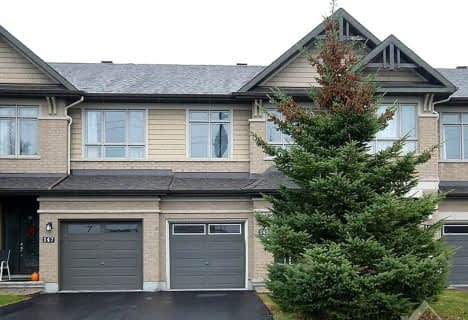Car-Dependent
- Almost all errands require a car.
Some Transit
- Most errands require a car.
Somewhat Bikeable
- Most errands require a car.

St. Benedict Catholic School Elementary School
Elementary: CatholicHalf Moon Bay Public School
Elementary: PublicÉcole élémentaire catholique Sainte-Kateri
Elementary: CatholicSt Joseph Intermediate School
Elementary: CatholicMary Honeywell Elementary School
Elementary: PublicSt. Cecilia School Catholic School
Elementary: CatholicÉcole secondaire catholique Pierre-Savard
Secondary: CatholicSt Joseph High School
Secondary: CatholicSir Robert Borden High School
Secondary: PublicJohn McCrae Secondary School
Secondary: PublicMother Teresa High School
Secondary: CatholicLongfields Davidson Heights Secondary School
Secondary: Public-
Rodeo Park
175 Rodeo Dr, Nepean ON 3.14km -
South Nepean Park
Longfields Rd, Ottawa ON 3.67km -
Finchley Park
7 Finchley Dr (Palmadeo Drive), Nepean ON 3.82km
-
RBC Royal Bank
4120 Strandherd Dr, Nepean ON K2J 0V2 2.37km -
TD Canada Trust Branch and ATM
3191 Strandherd Dr, Nepean ON K2J 5N1 3.89km -
President's Choice Financial ATM
3151 Strandherd Dr, Nepean ON K2J 5N1 4.03km
- 2 bath
- 3 bed
181 BEEBALM Crescent, Barrhaven, Ontario • K2J 6C6 • 7711 - Barrhaven - Half Moon Bay
- 3 bath
- 3 bed
333 CATSFOOT Walk, Barrhaven, Ontario • K2J 7G7 • 7711 - Barrhaven - Half Moon Bay
- 3 bath
- 3 bed
104 BEEBALM Crescent, Barrhaven, Ontario • K2J 7G5 • 7711 - Barrhaven - Half Moon Bay
- 3 bath
- 3 bed
911 ATHENRY Court, Barrhaven, Ontario • K2J 7C5 • 7711 - Barrhaven - Half Moon Bay
- 3 bath
- 3 bed
247 ATIMA Circle, Barrhaven, Ontario • K2J 6T5 • 7711 - Barrhaven - Half Moon Bay
- 3 bath
- 3 bed
528 JACKDAW Avenue, Barrhaven, Ontario • K2J 6M8 • 7711 - Barrhaven - Half Moon Bay
- 3 bath
- 3 bed
145 POPPLEWELL Crescent, Barrhaven, Ontario • K2J 5P7 • 7703 - Barrhaven - Cedargrove/Fraserdale
- 3 bath
- 3 bed
193 BEEBALM Crescent, Barrhaven, Ontario • K2J 6C6 • 7711 - Barrhaven - Half Moon Bay
- 3 bath
- 3 bed
445 Sadar Private, Barrhaven, Ontario • K2J 0C8 • 7703 - Barrhaven - Cedargrove/Fraserdale
- 3 bath
- 3 bed
549 Ashbourne Crescent, Barrhaven, Ontario • K2J 0P6 • 7708 - Barrhaven - Stonebridge
- — bath
- — bed
- — sqft
605 Egret Way, Barrhaven, Ontario • K2J 6K9 • 7711 - Barrhaven - Half Moon Bay














