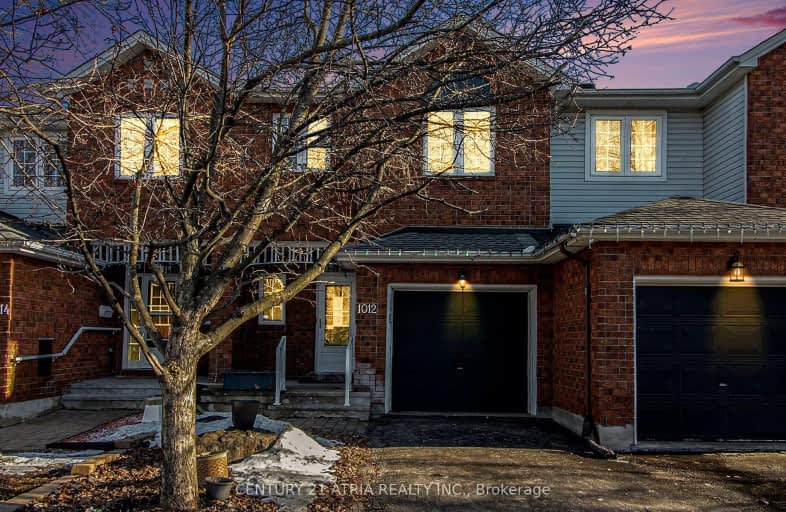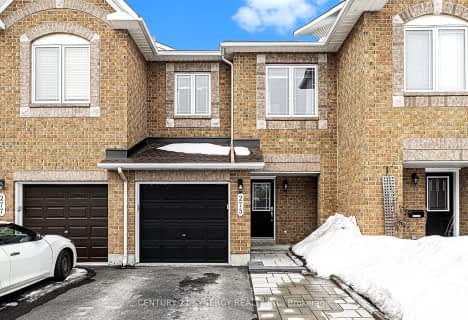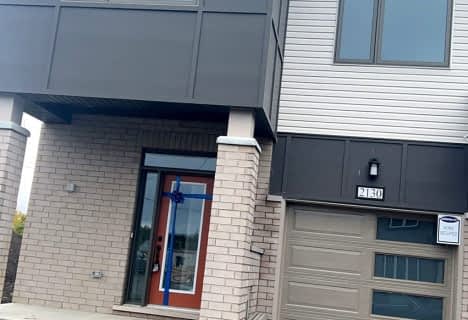Somewhat Walkable
- Some errands can be accomplished on foot.
Good Transit
- Some errands can be accomplished by public transportation.
Very Bikeable
- Most errands can be accomplished on bike.

St Theresa Elementary School
Elementary: CatholicÉcole élémentaire publique Des Sentiers
Elementary: PublicÉcole élémentaire catholique Arc-en-ciel
Elementary: CatholicÉcole élémentaire catholique De la Découverte
Elementary: CatholicÉcole intermédiaire catholique Béatrice-Desloges
Elementary: CatholicMaple Ridge Elementary School
Elementary: PublicÉcole secondaire catholique Mer Bleue
Secondary: CatholicÉcole secondaire publique Gisèle-Lalonde
Secondary: PublicÉcole secondaire catholique Garneau
Secondary: CatholicÉcole secondaire catholique Béatrice-Desloges
Secondary: CatholicSir Wilfrid Laurier Secondary School
Secondary: PublicSt Peter High School
Secondary: Catholic-
Clocktower Brew Pub
2010 Trim Road, Ottawa, ON K4A 0G4 0.64km -
Jonny Canuck's
900 Watters Rd, Orléans, ON K4A 0B4 1.85km -
Shoeless Joe's Sports Grill - Orleans
4444 Innes Rd, Ottawa, ON K4A 4C5 2.1km
-
Tim Horton's
2020 Trim Road, Ottawa, ON K4A 0G4 0.65km -
Tim Hortons
4454 Innes Rd, Orleans, ON K4A 4C5 1.9km -
Cafe Latte Cino
2020 Tenth Line Road, Unit 2, Ottawa, ON K4A 4X4 2.2km
-
9Round Fitness
2010 Trim Road, Unit 7 & 8, Millennium Plaza, Orleans, ON K4A 0G4 0.5km -
GoodLife Fitness
1777 Tenth Line Rd, Orleans Value Centre, Ottawa, ON K1E 3X2 2.19km -
Anytime Fitness
2272 Tenth Line, Ottawa, ON K4A 3W6 2.4km
-
Shoppers Drug Mart
1675 10 Line Road, Ottawa, ON K1E 3P6 2.24km -
Shoppers Drug Mart
2301 10th Line Road, Orleans, ON K4A 3W6 2.37km -
Shoppers Drug Mart
3940 Innes Road, Ottawa, ON K1W 1K9 3.9km
-
Pizza Pizza
1958 Portobello Boulevard, Orléans, ON K4A 4E7 0.4km -
New Mukut Restaurant Indian Cuisine
1968 Portobello Blvd, Orléans, ON K4A 4E7 0.4km -
Broadway Bar and Grill
1967 Portobello Boulevard, Ottawa, ON K4A 0.43km
-
SmartCentres Orleans
3900 Innes Road, Orleans, ON K1C 1T1 4.12km -
Place d'Orléans
110 Place D'orleans Drive, Orleans, ON K1C 2L9 4.56km -
JYSK
2085 Tenth Line Road, Suite 6, Ottawa, ON K4A 3V7 2.11km
-
Sobeys
5150 Innes Road, Orléans, ON K4A 0G4 0.51km -
Metro
4510 Innes Road, Ottawa, ON K4A 4C5 1.87km -
Farm Boy
2030 Tenth Line Road, Ottawa, ON K4A 4X4 2.26km
-
Dial a Bottle
Ottawa, ON K1B 4K4 8.28km -
The Beer Store
2018 Ogilvie Road, Gloucester, ON K1J 7N9 11.48km -
LCBO
1130 Blair Road, Gloucester, ON K1J 1K8 12.07km
-
Ultramar
1985 Trim Road, Ottawa, ON K4A 4R7 0.62km -
Shell Canada
1993 Tenth Line Road, Orleans, ON K4A 4H8 2.11km -
Canadian Tire Gas+
1775 Tenth Line Road, Orleans, ON K1E 3X2 2.29km
-
Cinéstarz Orléans
250 Centrum Boulevard, Orleans, ON K1E 3J1 4.06km -
Landmark Cinemas
3752 Innes Road, Orleans, ON K1W 0C8 4.62km -
Cine-Parc
1779 Boulevard Maloney E, Gatineau, QC J8R 1B4 8.3km
-
Ottawa Public Library: Cumberland Branch
1599 Tenth Line Rd, Orleans, ON K1E 3E8 2.48km -
Ottawa Public Library
1705 Orleans Boulevard, Orleans, ON K1C 4W2 5.13km -
Bibliotheque Publique D'ottawa
2036 Ogilvie Rd, Ottawa, ON K1J 7N8 11.33km
-
Hopital De Buckingham
500 Rue Belanger, Gatineau, QC J8L 2M4 13.99km -
Hôpital Montfort
713 Montreal Road, Ottawa, ON K1K 0T2 14.07km -
CHEO
401 Smyth Road, Ottawa, ON K1H 8L1 16.73km
-
Provence Park
2995 PROVENCE Ave, Orleans 0.79km -
Millennium Sports Park
500 Millennium Blvd (Trim Rd), Ottawa ON K4A 4X3 1.01km -
Cardinal Creek Playground and Splashpad
Trim Rd (Trim Rd), Orléans ON 1.18km
-
CIBC
5150 Innes Rd (at Trim Rd.), Ottawa ON K4A 0G4 0.62km -
TD Bank Financial Group
910 Watters Rd, Orléans ON K4A 0B4 1.93km -
Caisse populaire Trillium
4434 Innes Ch (Tenth Line Rd), Orléans ON K4A 4C5 2.11km
- — bath
- — bed
- — sqft
500 Thimbleberry Row, Orleans - Cumberland and Area, Ontario • K4A 1C4 • 1117 - Avalon West
- 3 bath
- 3 bed
- 2000 sqft
547 Catleaf Row, Orleans - Cumberland and Area, Ontario • K4A 5J3 • 1117 - Avalon West
- 4 bath
- 3 bed
830 Ashenvale Way, Orleans - Cumberland and Area, Ontario • K4A 0R3 • 1118 - Avalon East
- 3 bath
- 3 bed
1479 Lynx Crescent, Orleans - Cumberland and Area, Ontario • K4A 3Z1 • 1105 - Fallingbrook/Pineridge
- 3 bath
- 3 bed
2090 Breezewood Street, Orleans - Cumberland and Area, Ontario • K4A 4R9 • 1107 - Springridge/East Village
- 3 bath
- 3 bed
- 1500 sqft
734 Crowberry Street, Orleans - Cumberland and Area, Ontario • K4A 0B1 • 1118 - Avalon East
- 4 bath
- 3 bed
- 1500 sqft
964 Gosnell Terrace, Orleans - Cumberland and Area, Ontario • K4A 5C5 • 1106 - Fallingbrook/Gardenway South
- 3 bath
- 3 bed
- 1500 sqft
544 Renaissance Drive, Orleans - Cumberland and Area, Ontario • K4A 4E8 • 1118 - Avalon East
- 3 bath
- 3 bed
302 Vienna Terrace, Orleans - Cumberland and Area, Ontario • K4A 0J2 • 1118 - Avalon East
- 4 bath
- 3 bed
2078 Liska Street North, Orleans - Cumberland and Area, Ontario • K4A 4J5 • 1118 - Avalon East
- 4 bath
- 3 bed
275 Branthaven Street, Orleans - Cumberland and Area, Ontario • K4A 0H8 • 1118 - Avalon East
- 3 bath
- 3 bed
2130 Winsome Terrace, Orleans - Cumberland and Area, Ontario • K4A 5N1 • 1106 - Fallingbrook/Gardenway South














