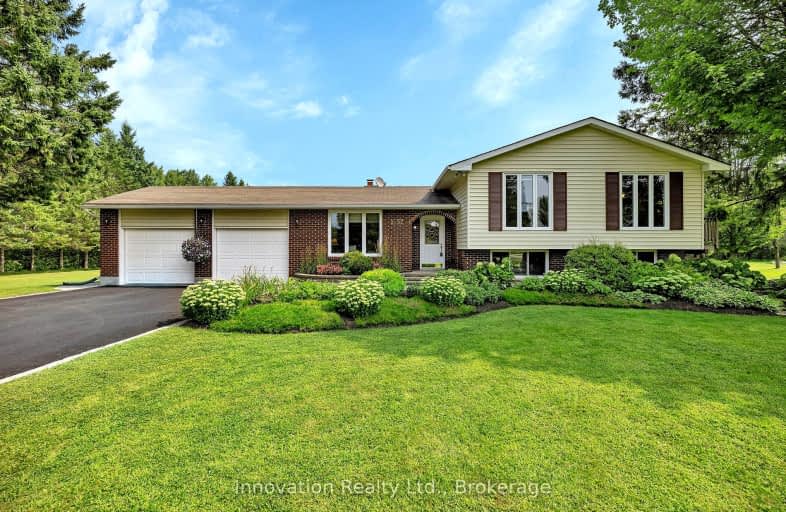Car-Dependent
- Almost all errands require a car.
No Nearby Transit
- Almost all errands require a car.
Somewhat Bikeable
- Most errands require a car.

Kanata Highlands Public School
Elementary: PublicAll Saints Catholic Intermediate School
Elementary: CatholicSt. Stephen Catholic Elementary School
Elementary: CatholicHuntley Centennial Public School
Elementary: PublicSt. Gabriel Elementary School
Elementary: CatholicJack Donohue Public School
Elementary: PublicÉcole secondaire catholique Paul-Desmarais
Secondary: CatholicFrederick Banting Secondary Alternate Pr
Secondary: PublicAll Saints Catholic High School
Secondary: CatholicHoly Trinity Catholic High School
Secondary: CatholicSacred Heart High School
Secondary: CatholicEarl of March Secondary School
Secondary: Public-
Richardson Heritage Park
Ottawa ON 5.49km -
W. C. Bowes Park
Ontario 7.49km -
Kanata Beaver Pond Park
7.56km
-
BMO Bank of Montreal
2653 March Rd, Carp ON K0A 1L0 3.74km -
Scotiabank
8555 Campeau Dr, Ottawa ON K2T 0K5 5.48km -
Scotiabank
8111 Campeau Dr (Campeau), Ottawa ON K2T 1B7 7.06km




