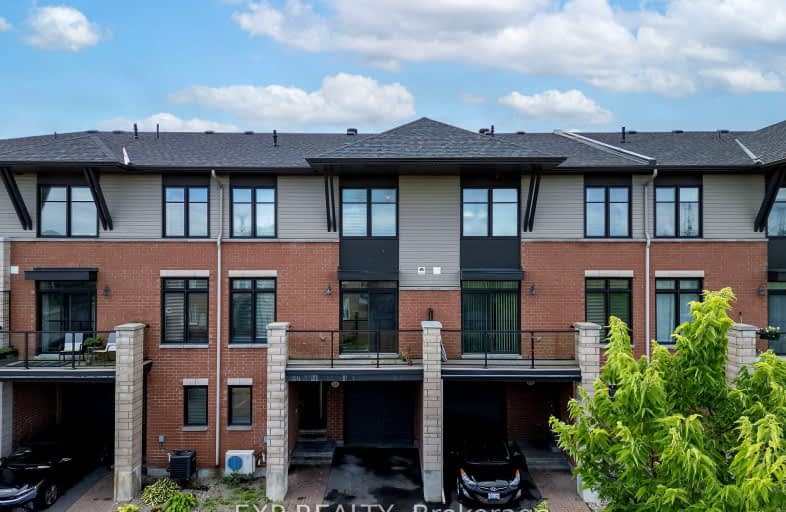Car-Dependent
- Most errands require a car.
28
/100
Some Transit
- Most errands require a car.
38
/100
Bikeable
- Some errands can be accomplished on bike.
57
/100

École intermédiaire catholique Mer Bleue
Elementary: Catholic
1.45 km
École élémentaire catholique Notre-Place
Elementary: Catholic
0.78 km
Our Lady of Wisdom Elementary School
Elementary: Catholic
2.27 km
Dunning-Foubert Elementary School
Elementary: Public
2.20 km
École élémentaire publique Jeanne-Sauvé
Elementary: Public
2.11 km
École élémentaire catholique Alain-Fortin
Elementary: Catholic
1.56 km
École secondaire catholique Mer Bleue
Secondary: Catholic
1.45 km
St Matthew High School
Secondary: Catholic
4.71 km
École secondaire catholique Garneau
Secondary: Catholic
3.08 km
École secondaire catholique Béatrice-Desloges
Secondary: Catholic
3.60 km
Sir Wilfrid Laurier Secondary School
Secondary: Public
2.94 km
St Peter High School
Secondary: Catholic
3.31 km
-
Vista Park
Vistapark Dr, Orléans ON 1.62km -
Gardenway Park
Ottawa ON 2.12km -
Provence Park
2995 PROVENCE Ave, Orleans 3.27km
-
TD Bank Financial Group
4422 Innes Rd, Orléans ON K4A 3W3 1.49km -
BMO Bank of Montreal
1615 Orleans Blvd, Ottawa ON K1C 7E2 2.69km -
CIBC
2688 Saint Joseph Blvd, Ottawa ON K1C 1E8 3.49km


