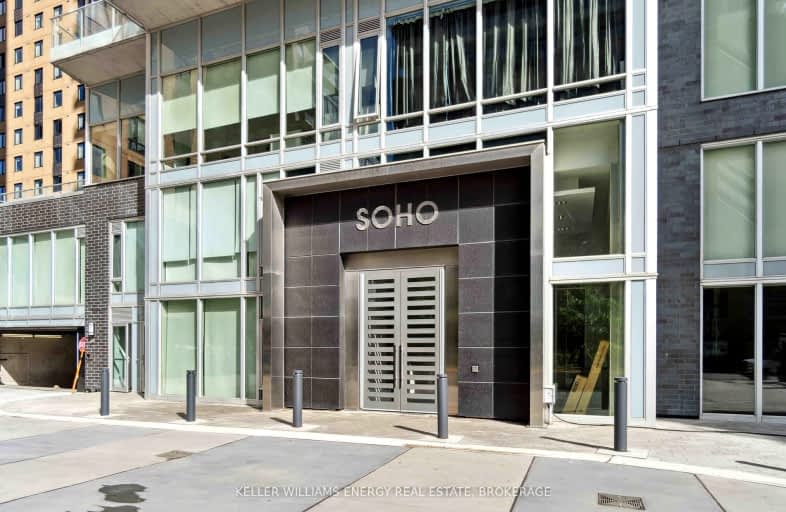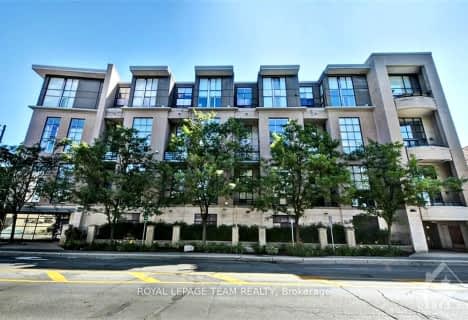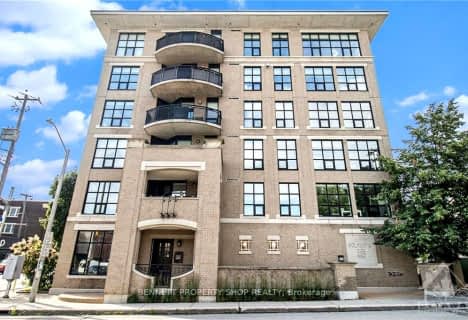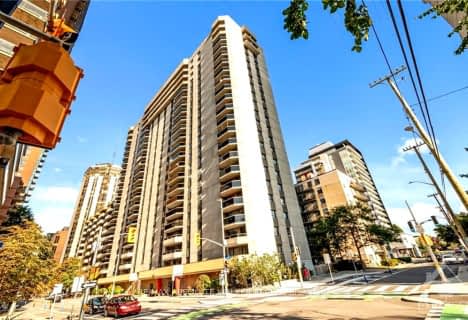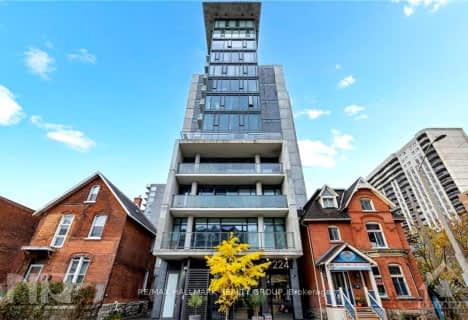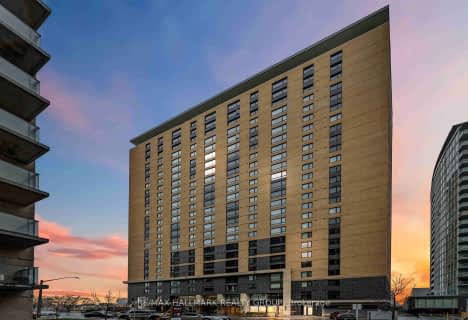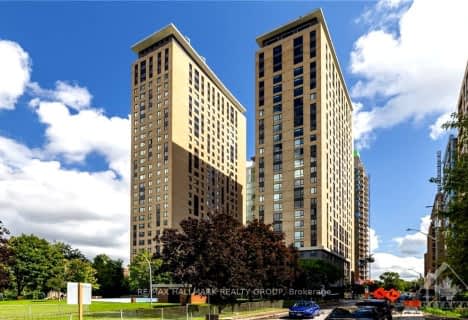Very Walkable
- Most errands can be accomplished on foot.
Good Transit
- Some errands can be accomplished by public transportation.
Biker's Paradise
- Daily errands do not require a car.
- — bath
- — bed
- — sqft
905-570 DE MAZENOD Avenue, Glebe - Ottawa East and Area, Ontario • K1S 5X2
- — bath
- — bed
- — sqft
205-290 POWELL Avenue, Dows Lake - Civic Hospital and Area, Ontario • K1S 5T4
- — bath
- — bed
- — sqft
105-499 Sunnyside Avenue, Glebe - Ottawa East and Area, Ontario • K1S 0S8

École élémentaire publique Centre-Nord
Elementary: PublicCambridge Street Community Public School
Elementary: PublicSt Anthony Elementary School
Elementary: CatholicDevonshire Community Public School
Elementary: PublicÉcole élémentaire catholique Saint-François-d'Assise
Elementary: CatholicConnaught Public School
Elementary: PublicUrban Aboriginal Alternate High School
Secondary: PublicRichard Pfaff Secondary Alternate Site
Secondary: PublicLisgar Collegiate Institute
Secondary: PublicSt Nicholas Adult High School
Secondary: CatholicAdult High School
Secondary: PublicGlebe Collegiate Institute
Secondary: Public-
Commissioners Park
Queen Elizabeth Drwy Prom (at/coin rue Preston St), Ottawa ON 0.5km -
Fletcher Wildlife Garden
Prince of Wales Dr, Ottawa ON 1.09km -
Glendale Park
1.45km
-
CIBC
829 Carling Ave (at Preston St.), Ottawa ON K1S 2E7 0.25km -
Bank of Canada
111 Renfrew Ave, Ottawa ON K1S 1Z7 1.08km -
TD Canada Trust Branch and ATM
955 Bank St, Ottawa ON K1S 3W7 1.99km
- 2 bath
- 2 bed
1902-530 LAURIER Avenue West, Ottawa Centre, Ontario • K1R 7T1 • 4102 - Ottawa Centre
- 2 bath
- 2 bed
- 900 sqft
1703-470 LAURIER Avenue West, Ottawa Centre, Ontario • K1R 7W9 • 4102 - Ottawa Centre
- 1 bath
- 1 bed
1411-111 CHAMPAGNE Avenue South, Dows Lake - Civic Hospital and Area, Ontario • K1S 5V3 • 4502 - West Centre Town
- 1 bath
- 2 bed
- 900 sqft
702-475 LAURIER Avenue West, Ottawa Centre, Ontario • K1R 7X1 • 4101 - Ottawa Centre
- 1 bath
- 1 bed
- 600 sqft
1201-530 LAURIER Avenue West, Ottawa Centre, Ontario • K1R 7T1 • 4102 - Ottawa Centre
- 1 bath
- 1 bed
- 700 sqft
403-1000 WELLINGTON Street, West Centre Town, Ontario • K1Y 2X9 • 4203 - Hintonburg
- 1 bath
- 1 bed
- 500 sqft
805-88 RICHMOND Road, Westboro - Hampton Park, Ontario • K1X 0B1 • 5003 - Westboro/Hampton Park
- 0 bath
- 1 bed
706-101 QUEEN Street, Ottawa Centre, Ontario • K1P 5C7 • 4101 - Ottawa Centre
- 1 bath
- 1 bed
- 600 sqft
303-445 LAURIER Avenue, Ottawa Centre, Ontario • K1R 0A2 • 4101 - Ottawa Centre
- 1 bath
- 1 bed
- 600 sqft
703-201 Parkdale Avenue, West Centre Town, Ontario • K1Y 1E8 • 4201 - Mechanicsville
- 2 bath
- 2 bed
- 600 sqft
803-105 Champagne Avenue South, Dows Lake - Civic Hospital and Area, Ontario • K1S 5E5 • 4502 - West Centre Town
- 1 bath
- 2 bed
507-105 Champagne Avenue South, Dows Lake - Civic Hospital and Area, Ontario • K1S 5E5 • 4502 - West Centre Town
