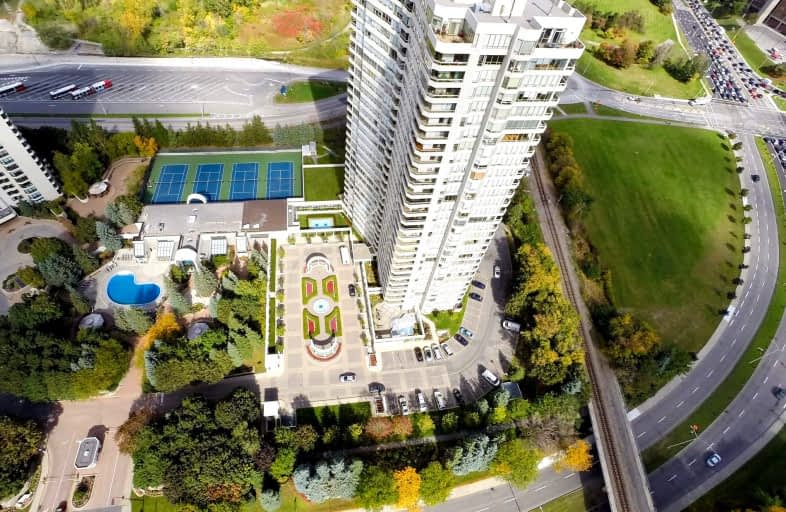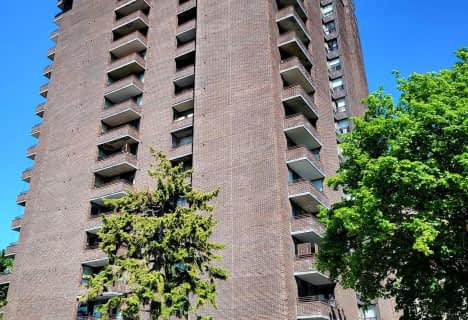Somewhat Walkable
- Some errands can be accomplished on foot.
Excellent Transit
- Most errands can be accomplished by public transportation.
Very Bikeable
- Most errands can be accomplished on bike.

École élémentaire catholique Au Coeur d'Ottawa
Elementary: CatholicOttawa Children's Treatment Centre School
Elementary: HospitalRiverview Alternative School
Elementary: PublicViscount Alexander Public School
Elementary: PublicLady Evelyn Alternative School
Elementary: PublicImmaculata Intermediate School
Elementary: CatholicOttawa Technical Secondary School
Secondary: PublicHillcrest High School
Secondary: PublicImmaculata High School
Secondary: CatholicÉcole secondaire publique De La Salle
Secondary: PublicÉcole secondaire catholique Franco-Cité
Secondary: CatholicLisgar Collegiate Institute
Secondary: Public-
Riverside Memorial Park
Ottawa ON 1.48km -
Overbrook, Ottawa
Ottawa ON 1.55km -
Billings Park
Billings Ave, Ottawa ON 1.84km
-
Alterna Savings
1200 St Laurent Blvd, Ottawa ON K1K 3B8 2.07km -
RBC Royal Bank
1200 Saint Laurent Blvd, Ottawa ON K1K 3B8 2.09km -
BMO Bank of Montreal
160 Elgin St (Place Bell Canada), Ottawa ON K2P 2C4 2.62km









