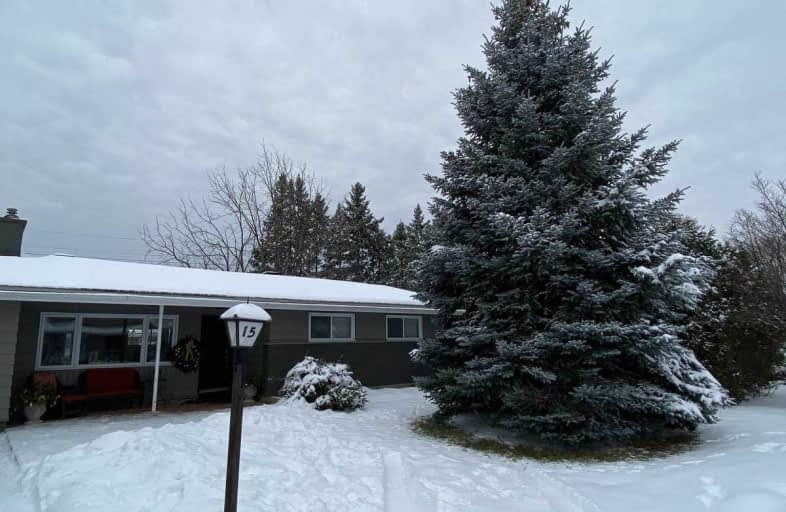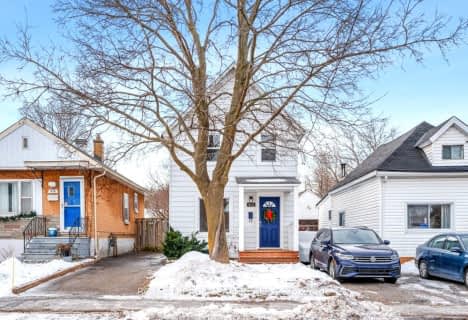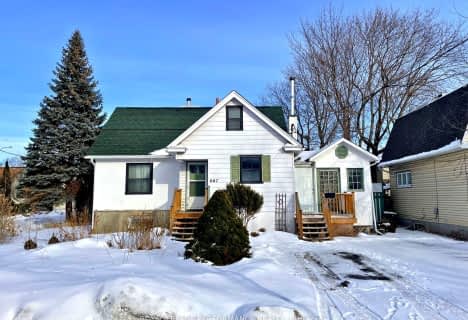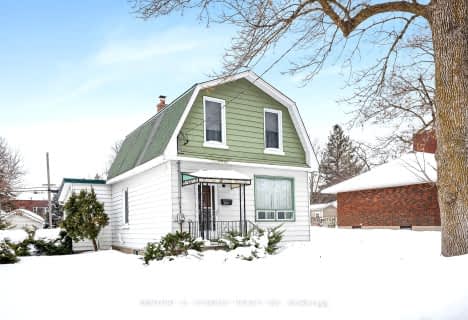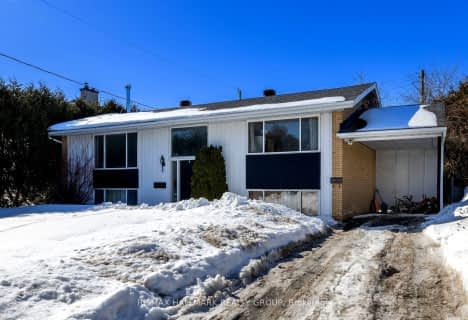
St Augustine Elementary School
Elementary: CatholicÉcole élémentaire publique Omer-Deslauriers
Elementary: PublicCarleton Heights Public School
Elementary: PublicFrank Ryan Catholic Intermediate School
Elementary: CatholicSt Rita Elementary School
Elementary: CatholicÉcole élémentaire catholique Laurier-Carrière
Elementary: CatholicElizabeth Wyn Wood Secondary Alternate
Secondary: PublicÉcole secondaire publique Omer-Deslauriers
Secondary: PublicBrookfield High School
Secondary: PublicMerivale High School
Secondary: PublicSt Pius X High School
Secondary: CatholicSt Nicholas Adult High School
Secondary: Catholic- 2 bath
- 2 bed
978 Admiral Avenue, Carlington - Central Park, Ontario • K1Z 6L9 • 5302 - Carlington
- 3 bath
- 3 bed
- 1100 sqft
13 Coolspring Crescent, Cityview - Parkwoods Hills - Rideau Shor, Ontario • K2E 7M7 • 7202 - Borden Farm/Stewart Farm/Carleton Hei
- — bath
- — bed
- — sqft
667 Melbourne Avenue, Carlingwood - Westboro and Area, Ontario • K2A 1X4 • 5105 - Laurentianview
- 2 bath
- 2 bed
1666 Fisher Avenue, Cityview - Parkwoods Hills - Rideau Shor, Ontario • K2C 1X7 • 7202 - Borden Farm/Stewart Farm/Carleton Hei
- 1 bath
- 3 bed
1368 Summerville Avenue, Carlington - Central Park, Ontario • K1Z 8H1 • 5303 - Carlington
- 2 bath
- 2 bed
- 1100 sqft
2988 Mccarthy Road, Billings Bridge - Riverside Park and Are, Ontario • K1V 8K8 • 4607 - Riverside Park South
- 3 bath
- 3 bed
419 Viewmount Drive, Cityview - Parkwoods Hills - Rideau Shor, Ontario • K2E 7P1 • 7202 - Borden Farm/Stewart Farm/Carleton Hei
- 4 bath
- 3 bed
50 Newbury Avenue, Cityview - Parkwoods Hills - Rideau Shor, Ontario • K2E 6K8 • 7202 - Borden Farm/Stewart Farm/Carleton Hei
- 2 bath
- 4 bed
- 1100 sqft
48 Glenridge Road, Meadowlands - Crestview and Area, Ontario • K2G 2Z7 • 7302 - Meadowlands/Crestview
