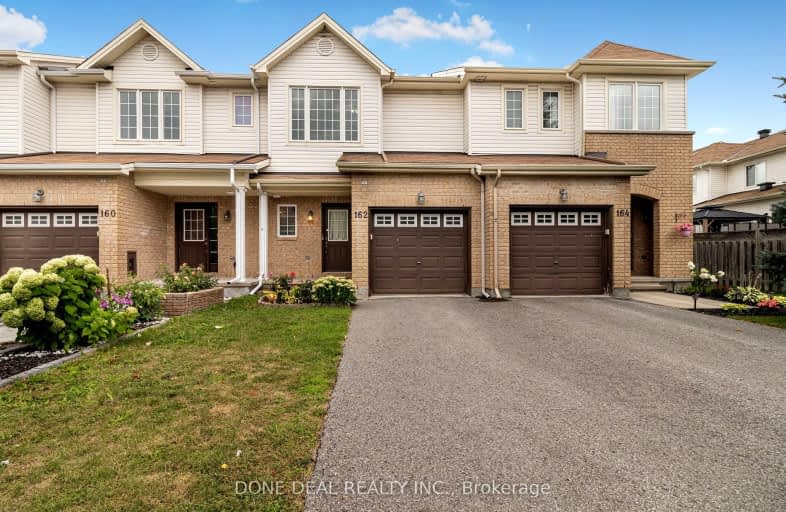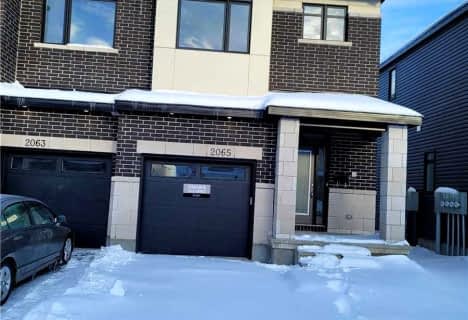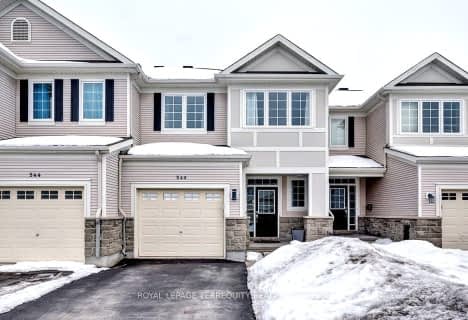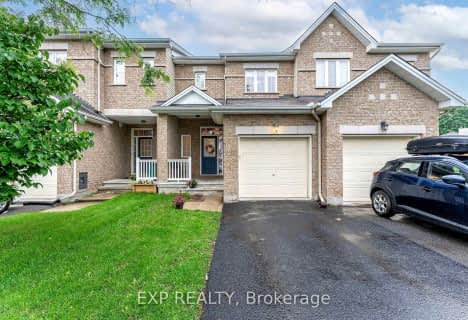Somewhat Walkable
- Some errands can be accomplished on foot.
Some Transit
- Most errands require a car.
Bikeable
- Some errands can be accomplished on bike.

Bridlewood Community Elementary School
Elementary: PublicSt James Elementary School
Elementary: CatholicÉcole élémentaire catholique Elisabeth-Bruyère
Elementary: CatholicRoch Carrier Elementary School
Elementary: PublicÉcole élémentaire publique Maurice-Lapointe
Elementary: PublicSt Anne Elementary School
Elementary: CatholicÉcole secondaire catholique Paul-Desmarais
Secondary: CatholicÉcole secondaire publique Maurice-Lapointe
Secondary: PublicÉcole secondaire catholique Collège catholique Franco-Ouest
Secondary: CatholicA.Y. Jackson Secondary School
Secondary: PublicHoly Trinity Catholic High School
Secondary: CatholicSacred Heart High School
Secondary: Catholic-
Meadowbreeze Park
Ontario 0.79km -
Beaton Park
50 Castlefrank Rd (Winchester Drive), Kanata ON K2L 2N5 2.73km -
Stittsville Dog Park
Iber 3.38km
-
President's Choice Financial ATM
680 Eagleson Rd, Kanata ON K2M 2G9 1.33km -
Scotiabank
482 Hazeldean Rd (Castlefrank Road), Kanata ON K2L 1V4 3.11km -
BMO Bank of Montreal
420 Hazeldean Rd (at Carbrooke St.), Ottawa ON K2L 4B2 3.15km










