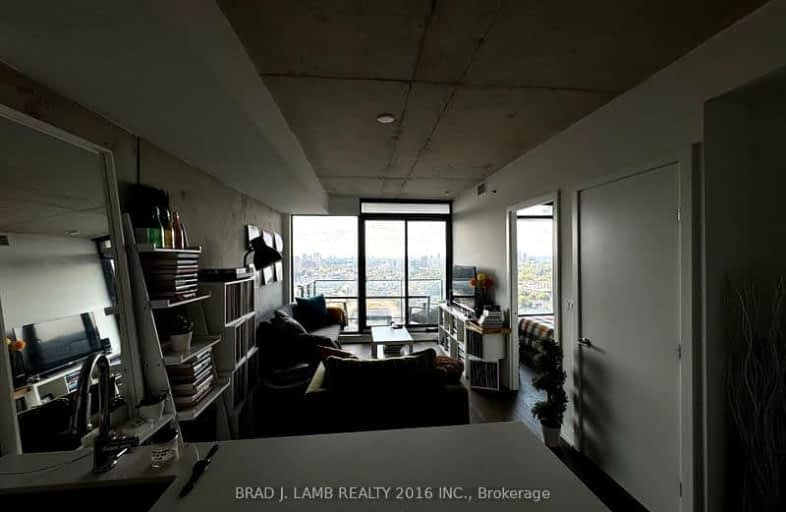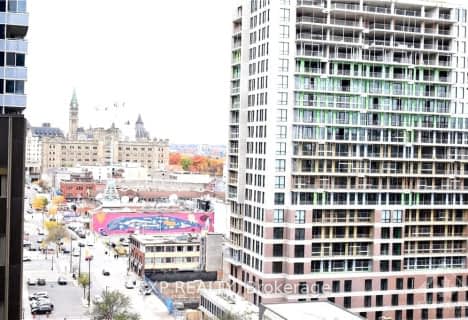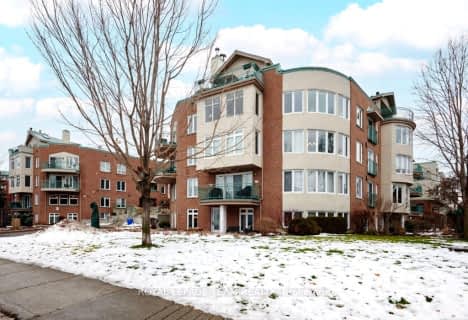Walker's Paradise
- Daily errands do not require a car.
Good Transit
- Some errands can be accomplished by public transportation.
Biker's Paradise
- Daily errands do not require a car.

First Avenue Public School
Elementary: PublicCorpus Christi Catholic Elementary School
Elementary: CatholicElgin Street Public School
Elementary: PublicImmaculata Intermediate School
Elementary: CatholicGlashan Public School
Elementary: PublicMutchmor Public School
Elementary: PublicUrban Aboriginal Alternate High School
Secondary: PublicRichard Pfaff Secondary Alternate Site
Secondary: PublicImmaculata High School
Secondary: CatholicLisgar Collegiate Institute
Secondary: PublicAdult High School
Secondary: PublicGlebe Collegiate Institute
Secondary: Public-
Central Park
Ottawa ON 0.35km -
Patterson Park
Ottawa ON 0.44km -
Jack Purcell Dog Park
btwn Frank & Waverley, Ottawa ON 0.57km
-
Comtech Fire Credit Union
363 Bank St, Ottawa ON K2P 1X9 0.56km -
TD Canada Trust ATM
180 Kent St, Ottawa ON K1P 0B6 1.2km -
CIBC
119 Sparks St (btwn Metcalfe and O'Connor), Ottawa ON K1P 5B5 1.5km
For Sale
More about this building
View 203 Catherine Street, Ottawa- 2 bath
- 1 bed
- 500 sqft
601-1035 BANK Street, Glebe - Ottawa East and Area, Ontario • K1S 5K3 • 4402 - Glebe
- 1 bath
- 1 bed
- 600 sqft
2307-805 CARLING Avenue, Dows Lake - Civic Hospital and Area, Ontario • K1S 5W9 • 4502 - West Centre Town
- — bath
- — bed
01-139 GUIGUES Avenue, Lower Town - Sandy Hill, Ontario • K1N 5J1 • 4001 - Lower Town/Byward Market
- 1 bath
- 1 bed
1210-234 RIDEAU Street, Lower Town - Sandy Hill, Ontario • K1N 5X8 • 4003 - Sandy Hill
- 1 bath
- 1 bed
1304-180 GEORGE Street, Lower Town - Sandy Hill, Ontario • K1N 0G8 • 4001 - Lower Town/Byward Market
- 1 bath
- 1 bed
- 500 sqft
410-111 CHAMPAGNE Street, Dows Lake - Civic Hospital and Area, Ontario • K1S 5V3 • 4502 - West Centre Town
- 1 bath
- 1 bed
- 600 sqft
708-805 CARLING Avenue, Dows Lake - Civic Hospital and Area, Ontario • K1S 5W9 • 4502 - West Centre Town
- 1 bath
- 1 bed
- 600 sqft
1011-340 Queen Street, Ottawa Centre, Ontario • K1R 0G1 • 4101 - Ottawa Centre
- 1 bath
- 1 bed
- 500 sqft
2309-180 George Street, Lower Town - Sandy Hill, Ontario • K1N 0G8 • 4001 - Lower Town/Byward Market
- 1 bath
- 1 bed
- 500 sqft
905-560 Rideau Street, Lower Town - Sandy Hill, Ontario • K1N 0G3 • 4003 - Sandy Hill
- 2 bath
- 2 bed
- 1200 sqft
101C-997 North River Road, Overbook - Castleheights and Area, Ontario • K1K 3V5 • 3501 - Overbrook
- 1 bath
- 2 bed
- 900 sqft
302-475 Laurier Avenue West, Ottawa Centre, Ontario • K1R 7X1 • 4101 - Ottawa Centre














