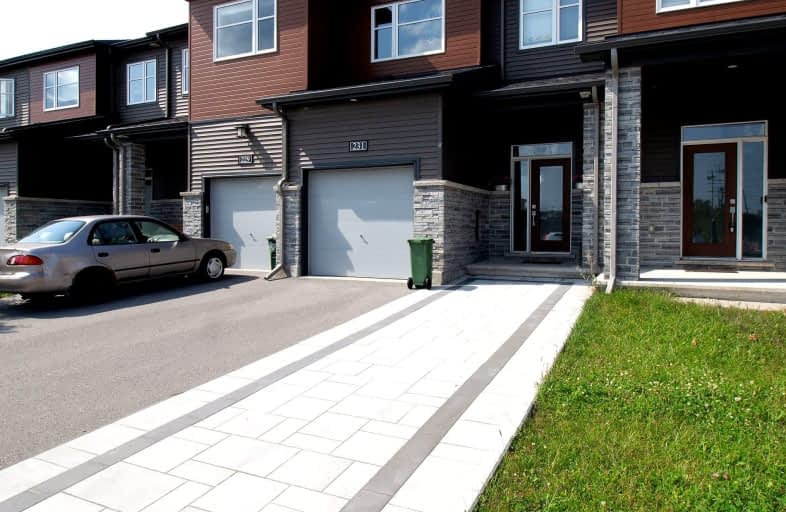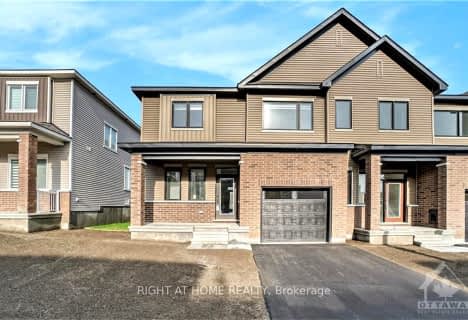Car-Dependent
- Most errands require a car.
Good Transit
- Some errands can be accomplished by public transportation.
Bikeable
- Some errands can be accomplished on bike.

Half Moon Bay Public School
Elementary: PublicÉcole intermédiaire catholique Pierre-Savard
Elementary: CatholicÉcole élémentaire catholique Jean-Robert-Gauthier
Elementary: CatholicSt Joseph Intermediate School
Elementary: CatholicChapman Mills Elementary School
Elementary: PublicSt. Cecilia School Catholic School
Elementary: CatholicÉcole secondaire catholique Pierre-Savard
Secondary: CatholicSt Joseph High School
Secondary: CatholicJohn McCrae Secondary School
Secondary: PublicMother Teresa High School
Secondary: CatholicSt. Francis Xavier (9-12) Catholic School
Secondary: CatholicLongfields Davidson Heights Secondary School
Secondary: Public-
Water Dragon Park
424 Chapman Mills Dr, Nepean ON K2J 0H5 1.54km -
Berry Glen Park
166 Berry Glen St (Rocky Hill Dr), Ottawa ON 1.94km -
South Nepean Park
Longfields Rd, Ottawa ON 1.95km
-
Scotiabank
130 Riocan Ave, Nepean ON K2J 5G4 0.63km -
BMO Bank of Montreal
3775 Strandherd Dr (at Greenbank Rd.), Ottawa ON K2J 5N1 1.13km -
Scotiabank
1 Rideaucrest Dr, Ottawa ON K4A 3K5 2.63km
- 3 bath
- 3 bed
660 CAPRICORN Circle, Blossom Park - Airport and Area, Ontario • K4M 0J5 • 2602 - Riverside South/Gloucester Glen
- 2 bath
- 3 bed
55 LENTAGO Avenue, Barrhaven, Ontario • K2J 7A1 • 7711 - Barrhaven - Half Moon Bay
- 3 bath
- 3 bed
522 FLAGSTAFF Drive, Barrhaven, Ontario • K2J 6W1 • 7711 - Barrhaven - Half Moon Bay
- 3 bath
- 3 bed
640 VIA CAMPANALE Avenue, Barrhaven, Ontario • K2J 4A2 • 7706 - Barrhaven - Longfields
- 3 bath
- 3 bed
104 Beebalm Crescent, Barrhaven, Ontario • K2J 7G5 • 7711 - Barrhaven - Half Moon Bay
- 3 bath
- 3 bed
247 ATIMA Circle, Barrhaven, Ontario • K2J 6T5 • 7711 - Barrhaven - Half Moon Bay
- 3 bath
- 3 bed
247 ATIMA Circle, Barrhaven, Ontario • K2J 6T5 • 7711 - Barrhaven - Half Moon Bay
- 4 bath
- 3 bed
112 GROVEMONT Drive, Barrhaven, Ontario • K2G 6Z4 • 7709 - Barrhaven - Strandherd
- 4 bath
- 3 bed
527 Flagstaff Drive, Barrhaven, Ontario • K2J 6W1 • 7711 - Barrhaven - Half Moon Bay
- 3 bath
- 3 bed
2484 Watercolours Way, Barrhaven, Ontario • K2J 7B1 • 7711 - Barrhaven - Half Moon Bay
- 3 bath
- 3 bed
422 Kayak Street, Barrhaven, Ontario • K2J 6P3 • 7707 - Barrhaven - Hearts Desire











