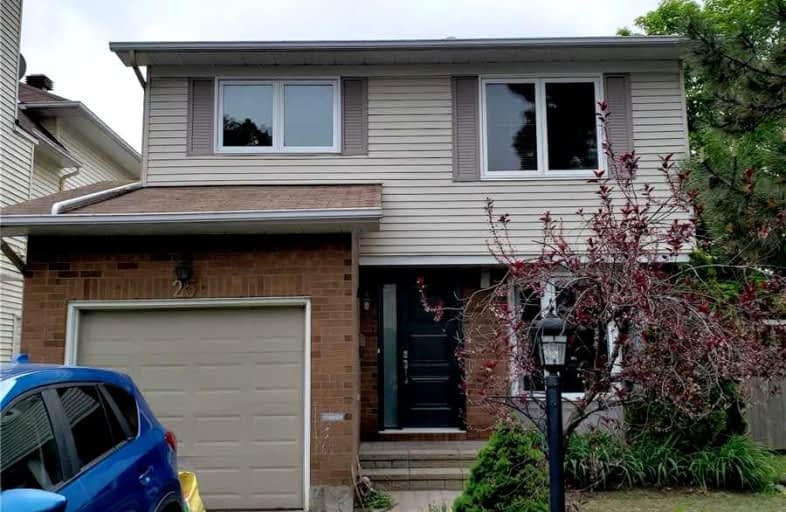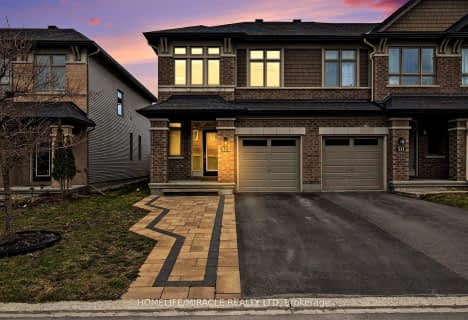
Bridlewood Community Elementary School
Elementary: Public
1.80 km
St James Elementary School
Elementary: Catholic
1.13 km
École élémentaire catholique Elisabeth-Bruyère
Elementary: Catholic
1.85 km
Roch Carrier Elementary School
Elementary: Public
2.11 km
École élémentaire publique Maurice-Lapointe
Elementary: Public
2.45 km
W.O. Mitchell Elementary School
Elementary: Public
0.21 km
École secondaire catholique Paul-Desmarais
Secondary: Catholic
4.17 km
École secondaire publique Maurice-Lapointe
Secondary: Public
2.45 km
École secondaire catholique Collège catholique Franco-Ouest
Secondary: Catholic
2.61 km
A.Y. Jackson Secondary School
Secondary: Public
1.79 km
Holy Trinity Catholic High School
Secondary: Catholic
3.50 km
Earl of March Secondary School
Secondary: Public
3.72 km



