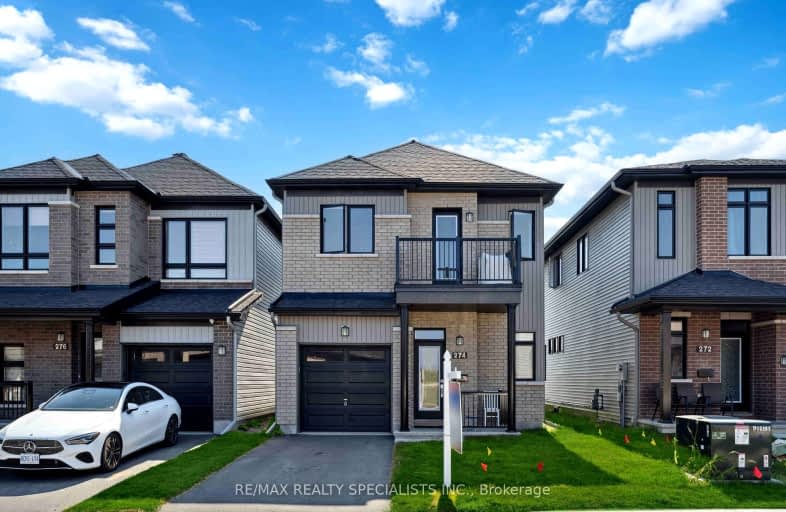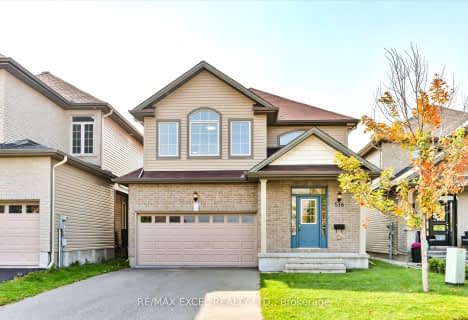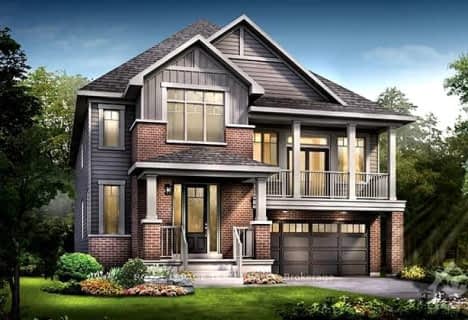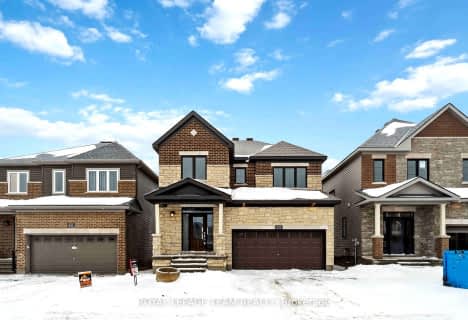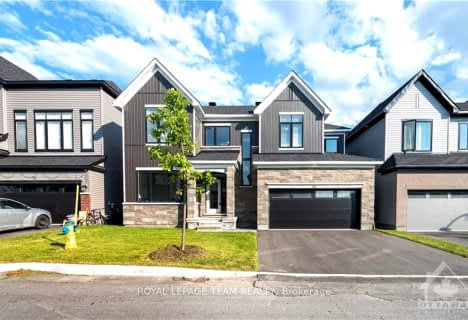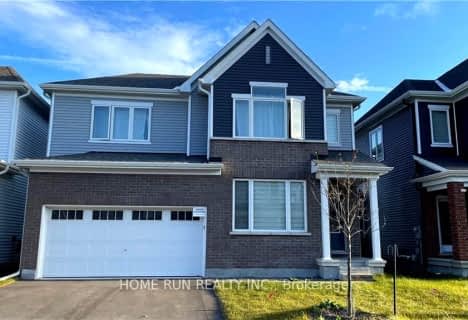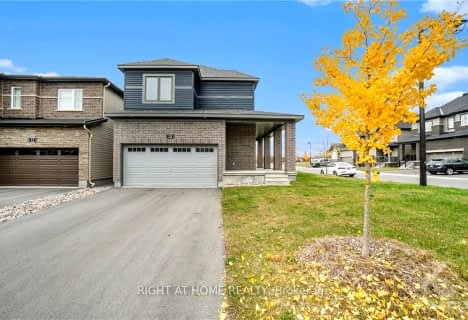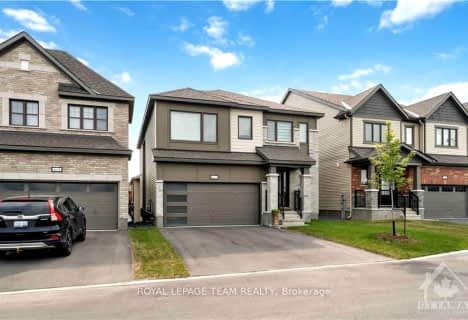Car-Dependent
- Almost all errands require a car.
Some Transit
- Most errands require a car.
Somewhat Bikeable
- Most errands require a car.

St. Benedict Catholic School Elementary School
Elementary: CatholicHalf Moon Bay Public School
Elementary: PublicÉcole élémentaire catholique Sainte-Kateri
Elementary: CatholicSt Elizabeth Ann Seton Elementary School
Elementary: CatholicSt Joseph Intermediate School
Elementary: CatholicMary Honeywell Elementary School
Elementary: PublicÉcole secondaire catholique Pierre-Savard
Secondary: CatholicSt Joseph High School
Secondary: CatholicSir Robert Borden High School
Secondary: PublicJohn McCrae Secondary School
Secondary: PublicMother Teresa High School
Secondary: CatholicLongfields Davidson Heights Secondary School
Secondary: Public-
Clarke Fields Park
93 Houlahan St (Strandherd Dr), Ottawa ON 1.49km -
South Nepean Park
Longfields Rd, Ottawa ON 3.67km -
Water Dragon Park
424 Chapman Mills Dr, Nepean ON K2J 0H5 3.91km
-
BMO Bank of Montreal
3775 Strandherd Dr (at Greenbank Rd.), Ottawa ON K2J 5N1 2.31km -
Scotiabank
130 Riocan Ave, Nepean ON K2J 5G4 2.58km -
Scotiabank
1 Rideaucrest Dr, Ottawa ON K4A 3K5 4.88km
- 3 bath
- 4 bed
630 INVER Lane, Barrhaven, Ontario • K2J 7C4 • 7711 - Barrhaven - Half Moon Bay
- 5 bath
- 4 bed
100 BRAMBLING Way, Barrhaven, Ontario • K2J 5V3 • 7711 - Barrhaven - Half Moon Bay
- 4 bath
- 4 bed
398 PENINSULA Road, Barrhaven, Ontario • K2J 7M5 • 7704 - Barrhaven - Heritage Park
- 3 bath
- 4 bed
241 APPALACHIAN Circle, Barrhaven, Ontario • K2C 3H2 • 7711 - Barrhaven - Half Moon Bay
- 3 bath
- 4 bed
776 EMINENCE Street, Barrhaven, Ontario • K2J 6X6 • 7711 - Barrhaven - Half Moon Bay
- 5 bath
- 4 bed
346 BLACKLEAF Drive, Barrhaven, Ontario • K2J 0E9 • 7708 - Barrhaven - Stonebridge
- 4 bath
- 4 bed
388 HAILEYBURY Crescent, Barrhaven, Ontario • K2J 0X8 • 7709 - Barrhaven - Strandherd
- 3 bath
- 4 bed
10 FOSSA Terrace, Barrhaven, Ontario • K2J 6W4 • 7711 - Barrhaven - Half Moon Bay
- 4 bath
- 4 bed
612 RYE GRASS Way, Barrhaven, Ontario • K2J 6Z9 • 7711 - Barrhaven - Half Moon Bay
- 4 bath
- 4 bed
158 LAMPLIGHTERS Drive, Barrhaven, Ontario • K2J 0H6 • 7703 - Barrhaven - Cedargrove/Fraserdale
- 4 bath
- 4 bed
- 2500 sqft
714 Clearbrook Drive, Barrhaven, Ontario • K2J 5P1 • 7709 - Barrhaven - Strandherd
- 4 bath
- 4 bed
- 2000 sqft
2790 Grand Canal Street, Barrhaven, Ontario • K2J 0T2 • 7711 - Barrhaven - Half Moon Bay
