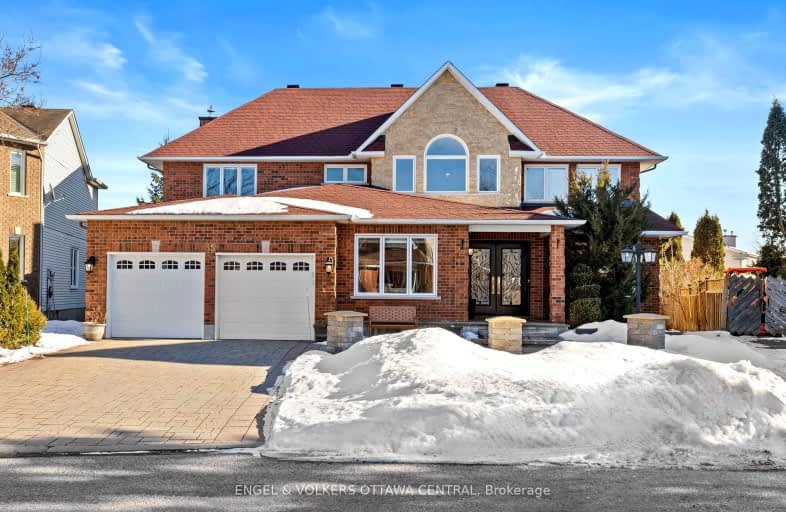Car-Dependent
- Most errands require a car.
Some Transit
- Most errands require a car.
Bikeable
- Some errands can be accomplished on bike.

St Luke (Ottawa) Elementary School
Elementary: CatholicHawthorne Public School
Elementary: PublicSt Marguerite d'Youville Elementary School
Elementary: CatholicRobert Bateman Public School
Elementary: PublicSt Thomas More Elementary School
Elementary: CatholicRoberta Bondar Public School
Elementary: PublicÉcole secondaire publique L'Alternative
Secondary: PublicHillcrest High School
Secondary: PublicÉcole secondaire des adultes Le Carrefour
Secondary: PublicRidgemont High School
Secondary: PublicÉcole secondaire catholique Franco-Cité
Secondary: CatholicCanterbury High School
Secondary: Public-
Calzavara Family Park
1602 Blohm Dr (Johnston Rd), Ottawa ON 0.34km -
Ghosh Park
45 Cellini Crt, Ottawa ON 0.47km -
Hunt Club Gate Park
Ottawa ON K1T 0H9 2.58km
-
Bank of Canada
2250 St Laurent Blvd, Ottawa ON K1G 6C4 1.85km -
CIBC
2480 Walkley Rd, Ottawa ON K1G 6A9 2.07km -
CIBC
1780 Heron Rd, Ottawa ON K1V 6A1 2.66km


