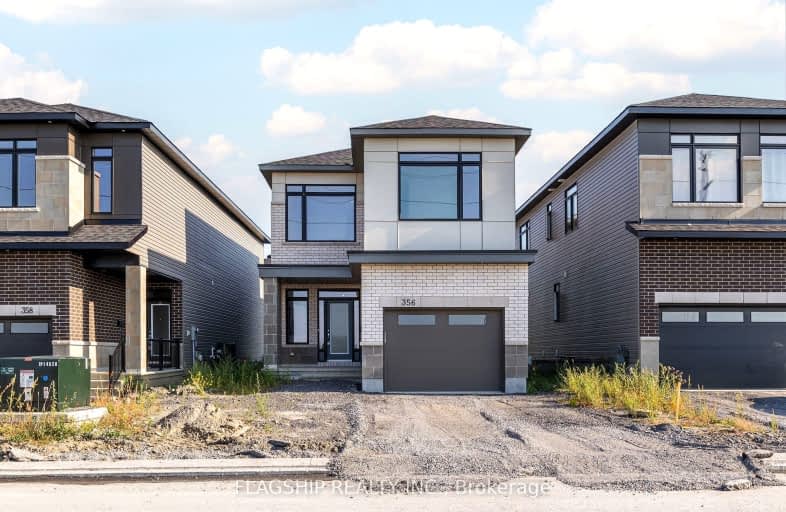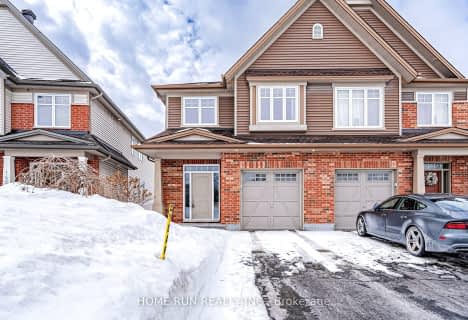
Car-Dependent
- Most errands require a car.
Some Transit
- Most errands require a car.
Somewhat Bikeable
- Most errands require a car.

Bridlewood Community Elementary School
Elementary: PublicSt James Elementary School
Elementary: CatholicÉcole élémentaire catholique Elisabeth-Bruyère
Elementary: CatholicRoch Carrier Elementary School
Elementary: PublicÉcole élémentaire publique Maurice-Lapointe
Elementary: PublicSt Anne Elementary School
Elementary: CatholicÉcole secondaire catholique Paul-Desmarais
Secondary: CatholicÉcole secondaire publique Maurice-Lapointe
Secondary: PublicÉcole secondaire catholique Collège catholique Franco-Ouest
Secondary: CatholicA.Y. Jackson Secondary School
Secondary: PublicHoly Trinity Catholic High School
Secondary: CatholicSacred Heart High School
Secondary: Catholic-
Meadowbreeze Park
ON 0.86km -
Bridlewood Core Park
Ottawa ON 2.12km -
Bridlewood Park
Ottawa ON 2.65km
-
TD Bank Financial Group
Eagleson Rd (Stonehaven), Kanata ON 3.6km -
RBC Royal Bank
500 Hazeldean Rd (at Terry Fox Dr.), Kanata ON K2L 2B5 3.62km -
National Bank
5557 Hazeldean Rd, Stittsville ON K2S 0P5 3.94km
- 2 bath
- 3 bed
51 CASTLE GLEN Crescent, Kanata, Ontario • K2L 4G9 • 9003 - Kanata - Glencairn/Hazeldean
- 4 bath
- 3 bed
119 Reliance Ridge, Kanata, Ontario • K2V 0R4 • 9010 - Kanata - Emerald Meadows/Trailwest
- 3 bath
- 3 bed
215 Rivertree Street, Kanata, Ontario • K2M 0J4 • 9010 - Kanata - Emerald Meadows/Trailwest
- 2 bath
- 3 bed
B-264 Ponderosa Street, Kanata, Ontario • K2V 0N4 • 9010 - Kanata - Emerald Meadows/Trailwest
- 3 bath
- 4 bed
- 1500 sqft
163 Cranesbill Road, Kanata, Ontario • K2V 0J4 • 9010 - Kanata - Emerald Meadows/Trailwest
- 4 bath
- 4 bed
703 Painted Sky Way, Stittsville - Munster - Richmond, Ontario • K2S 1B6 • 8207 - Remainder of Stittsville & Area
- 3 bath
- 3 bed
84 Palfrey Way, Kanata, Ontario • K2V 0B3 • 9010 - Kanata - Emerald Meadows/Trailwest
- 3 bath
- 3 bed
1422 Carronbridge Circle, Kanata, Ontario • K2M 0G4 • 9010 - Kanata - Emerald Meadows/Trailwest









