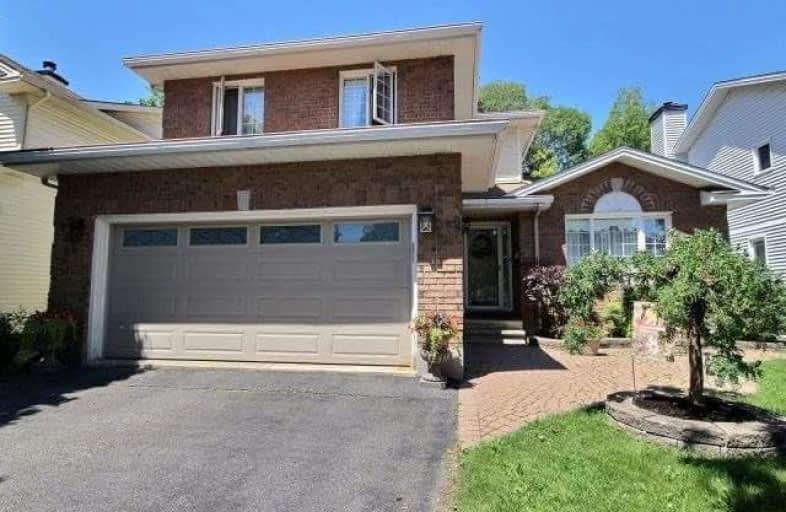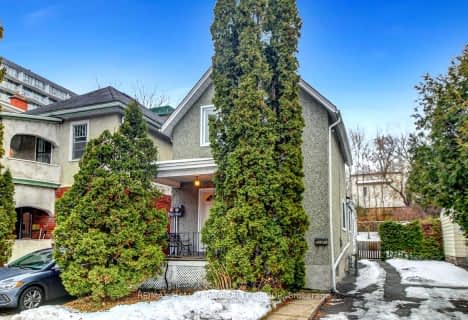
Assumption Catholic Elementary School
Elementary: CatholicRobert E. Wilson Public School
Elementary: PublicQueen Elizabeth Public School
Elementary: PublicÉcole élémentaire catholique Horizon-Jeunesse
Elementary: CatholicÉcole élémentaire publique Trille des Bois
Elementary: PublicManor Park Public School
Elementary: PublicÉcole secondaire catholique Centre professionnel et technique Minto
Secondary: CatholicOttawa Technical Secondary School
Secondary: PublicImmaculata High School
Secondary: CatholicÉcole secondaire catholique Collège catholique Samuel-Genest
Secondary: CatholicÉcole secondaire publique De La Salle
Secondary: PublicLisgar Collegiate Institute
Secondary: Public- 3 bath
- 5 bed
518 Clarence Street East, Lower Town - Sandy Hill, Ontario • K1N 5S2 • 4002 - Lower Town
- 3 bath
- 4 bed
282 St Denis Street, Vanier and Kingsview Park, Ontario • K1L 5J3 • 3402 - Vanier
- 2 bath
- 5 bed
263 Michel Circle, Vanier and Kingsview Park, Ontario • K1L 7P4 • 3402 - Vanier





