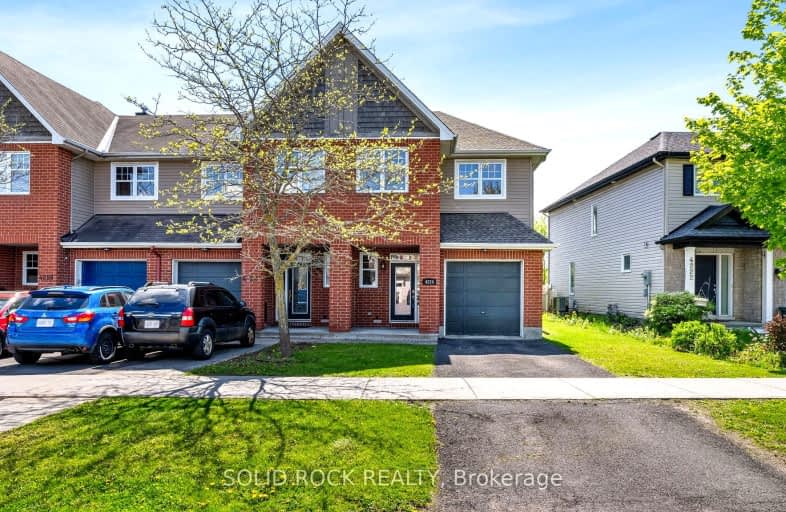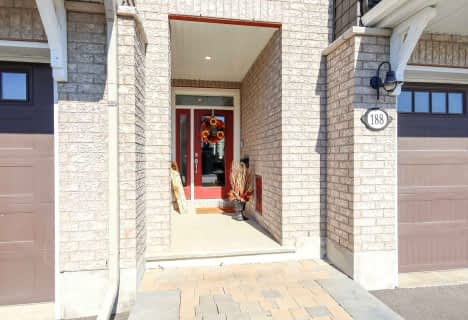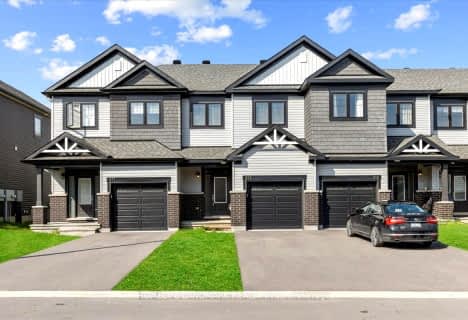Somewhat Walkable
- Some errands can be accomplished on foot.
Some Transit
- Most errands require a car.
Somewhat Bikeable
- Most errands require a car.

Vimy Ridge Public School
Elementary: PublicBlossom Park Public School
Elementary: PublicÉcole élémentaire catholique Sainte-Bernadette
Elementary: CatholicSt Mary (Gloucester) Elementary School
Elementary: CatholicSt Bernard Elementary School
Elementary: CatholicSawmill Creek Elementary School
Elementary: PublicÉcole secondaire publique L'Alternative
Secondary: PublicÉcole secondaire des adultes Le Carrefour
Secondary: PublicRidgemont High School
Secondary: PublicSt Patrick's High School
Secondary: CatholicSt. Francis Xavier (9-12) Catholic School
Secondary: CatholicCanterbury High School
Secondary: Public-
Sieveright Park
Ontario 5.46km -
Pushman Park
1270 Pebble Rd (South Keys Pl), Ottawa ON 6.34km -
Calzavara Family Park
1602 Blohm Dr (Johnston Rd), Ottawa ON 6.59km
-
RBC Royal Bank
2212 Bank St (at Hunt Club), Ottawa ON K1V 1J6 5.95km -
TD Bank Financial Group
3199 Hawthorne Rd, Ottawa ON K1G 3V8 7.4km -
Scotiabank
1650 Heron Rd (Walkley Rd), Ottawa ON K1V 2P5 7.86km












