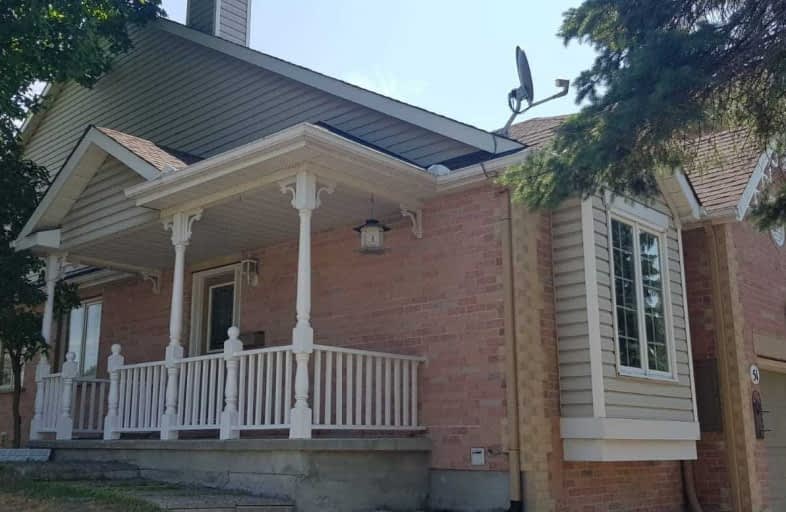
Holy Spirit Elementary School
Elementary: Catholic
0.58 km
École élémentaire catholique Saint-Jean-Paul II
Elementary: Catholic
2.12 km
St. Stephen Catholic Elementary School
Elementary: Catholic
0.92 km
A. Lorne Cassidy Elementary School
Elementary: Public
0.52 km
Sacred Heart Intermediate School
Elementary: Catholic
1.68 km
Stittsville Public School
Elementary: Public
1.87 km
École secondaire catholique Paul-Desmarais
Secondary: Catholic
2.86 km
Frederick Banting Secondary Alternate Pr
Secondary: Public
0.98 km
A.Y. Jackson Secondary School
Secondary: Public
5.09 km
All Saints Catholic High School
Secondary: Catholic
6.11 km
Holy Trinity Catholic High School
Secondary: Catholic
5.10 km
Sacred Heart High School
Secondary: Catholic
1.66 km


