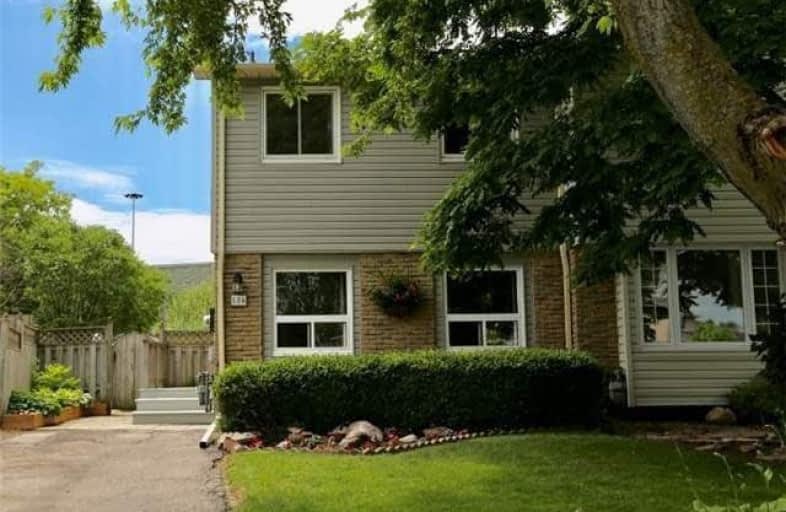Sold on Feb 13, 2021
Note: Property is not currently for sale or for rent.

-
Type: Semi-Detached
-
Style: 2-Storey
-
Lot Size: 25.08 x 118.42 Feet
-
Age: 31-50 years
-
Taxes: $3,037 per year
-
Days on Site: 11 Days
-
Added: Feb 02, 2021 (1 week on market)
-
Updated:
-
Last Checked: 3 months ago
-
MLS®#: X5102279
-
Listed By: Re/max realty specialists inc., brokerage
Beautiful Cozy 3 Bed Room Home With Finished Basement. The Main Floor Offers A Bright Large Living Room Large Updated Kitchen With Dining Area And A Walk Out To A Large Deck And Fully Fenced Beautiful Backyard. Upstairs Large Master Bedroom With 2 Other Good Size Bedrooms. No Carpet In The House. In The Most Desirable Area Close To Major Hwy 401, Go Station And Oshawa Centre. Show With Confidence.
Extras
Refrigerator, Stove, B/I Dishwasher, Washer & Dryer. Roof 2017, Window 2015, Bamboo Flooring 2017 In Bedrooms And Main Floor Newer Renovated Main Bathroom. Hot Water Tank Rental $33 Monthly.
Property Details
Facts for 586 Dorchester Drive, Oshawa
Status
Days on Market: 11
Last Status: Sold
Sold Date: Feb 13, 2021
Closed Date: Apr 09, 2021
Expiry Date: Apr 30, 2021
Sold Price: $545,000
Unavailable Date: Feb 13, 2021
Input Date: Feb 02, 2021
Prior LSC: Listing with no contract changes
Property
Status: Sale
Property Type: Semi-Detached
Style: 2-Storey
Age: 31-50
Area: Oshawa
Community: Vanier
Inside
Bedrooms: 3
Bathrooms: 2
Kitchens: 1
Rooms: 5
Den/Family Room: No
Air Conditioning: None
Fireplace: Yes
Laundry Level: Lower
Central Vacuum: N
Washrooms: 2
Building
Basement: Finished
Heat Type: Baseboard
Heat Source: Electric
Exterior: Brick
Exterior: Vinyl Siding
Energy Certificate: N
Green Verification Status: N
Water Supply: Municipal
Physically Handicapped-Equipped: N
Special Designation: Unknown
Retirement: N
Parking
Driveway: Private
Garage Type: None
Covered Parking Spaces: 2
Total Parking Spaces: 2
Fees
Tax Year: 2020
Tax Legal Description: Pcl 83-2 Sec M1080; Pt Lt 83 Pl M1080, Pts 9,10&11
Taxes: $3,037
Highlights
Feature: Fenced Yard
Feature: Hospital
Feature: Park
Feature: Public Transit
Feature: School
Feature: School Bus Route
Land
Cross Street: Stephenson Rd & Hwy
Municipality District: Oshawa
Fronting On: South
Parcel Number: 164210175
Pool: None
Sewer: Sewers
Lot Depth: 118.42 Feet
Lot Frontage: 25.08 Feet
Acres: < .50
Waterfront: None
Rooms
Room details for 586 Dorchester Drive, Oshawa
| Type | Dimensions | Description |
|---|---|---|
| Living Main | 11.64 x 17.06 | Bamboo Floor, Window |
| Kitchen Main | 9.87 x 16.99 | Ceramic Floor, Eat-In Kitchen, W/O To Deck |
| Master 2nd | 9.87 x 17.58 | Bamboo Floor, Closet |
| 2nd Br 2nd | 8.66 x 12.04 | Bamboo Floor, Double Closet |
| 3rd Br 2nd | 8.46 x 9.38 | Bamboo Floor, Closet |
| Rec Bsmt | 9.38 x 16.63 | Wainscoting, Pot Lights |
| Laundry Bsmt | 8.92 x 16.86 | Concrete Floor |
| XXXXXXXX | XXX XX, XXXX |
XXXX XXX XXXX |
$XXX,XXX |
| XXX XX, XXXX |
XXXXXX XXX XXXX |
$XXX,XXX |
| XXXXXXXX XXXX | XXX XX, XXXX | $545,000 XXX XXXX |
| XXXXXXXX XXXXXX | XXX XX, XXXX | $509,999 XXX XXXX |

École élémentaire publique L'Héritage
Elementary: PublicChar-Lan Intermediate School
Elementary: PublicSt Peter's School
Elementary: CatholicHoly Trinity Catholic Elementary School
Elementary: CatholicÉcole élémentaire catholique de l'Ange-Gardien
Elementary: CatholicWilliamstown Public School
Elementary: PublicÉcole secondaire publique L'Héritage
Secondary: PublicCharlottenburgh and Lancaster District High School
Secondary: PublicSt Lawrence Secondary School
Secondary: PublicÉcole secondaire catholique La Citadelle
Secondary: CatholicHoly Trinity Catholic Secondary School
Secondary: CatholicCornwall Collegiate and Vocational School
Secondary: Public

