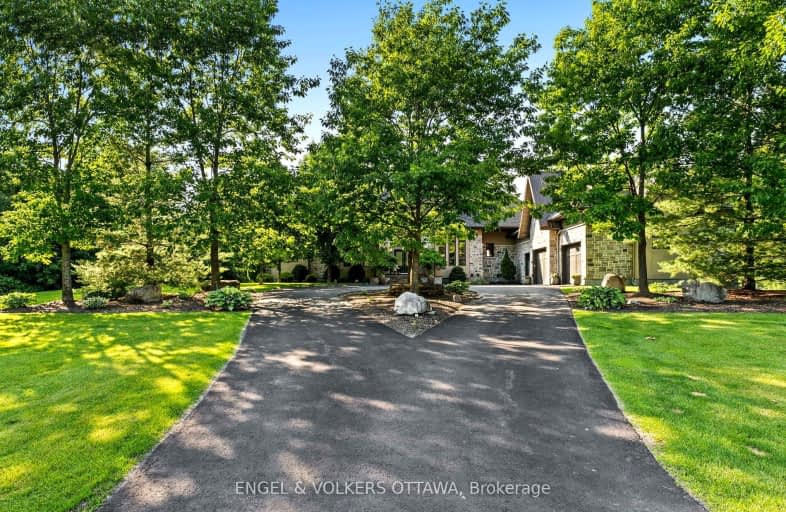Car-Dependent
- Almost all errands require a car.
9
/100
No Nearby Transit
- Almost all errands require a car.
0
/100
Somewhat Bikeable
- Most errands require a car.
28
/100

École élémentaire publique Michel-Dupuis
Elementary: Public
4.93 km
Manotick Public School
Elementary: Public
3.40 km
St Mark Intermediate School
Elementary: Catholic
0.52 km
St Leonard Elementary School
Elementary: Catholic
3.90 km
St. Francis Xavier (7-8) Catholic School
Elementary: Catholic
5.86 km
St Jerome Elementary School
Elementary: Catholic
5.39 km
École secondaire catholique Pierre-Savard
Secondary: Catholic
8.26 km
St Mark High School
Secondary: Catholic
0.58 km
St Joseph High School
Secondary: Catholic
8.25 km
Mother Teresa High School
Secondary: Catholic
9.04 km
St. Francis Xavier (9-12) Catholic School
Secondary: Catholic
5.85 km
Longfields Davidson Heights Secondary School
Secondary: Public
8.81 km
-
Memorial Grove Park
335 Memorial Grove, Gloucester ON K1X 0E3 4.41km -
Half Park
Stockholm Pvt (Malmo Pvt), Manotick ON K4M 0G9 4.9km -
Summerhill Park
560 Summerhill Dr, Manotick ON 5.08km
-
TD Bank Financial Group
5219 Mitch Owens Rd, Manotick ON K4M 0W1 2.72km -
RBC Royal Bank
3131 Strandherd Dr (at Woodroffe Ave.), Nepean ON K2J 5N1 7.1km -
TD Bank Financial Group
3671 Strandherd Dr, Nepean ON K2J 4G8 8.6km



