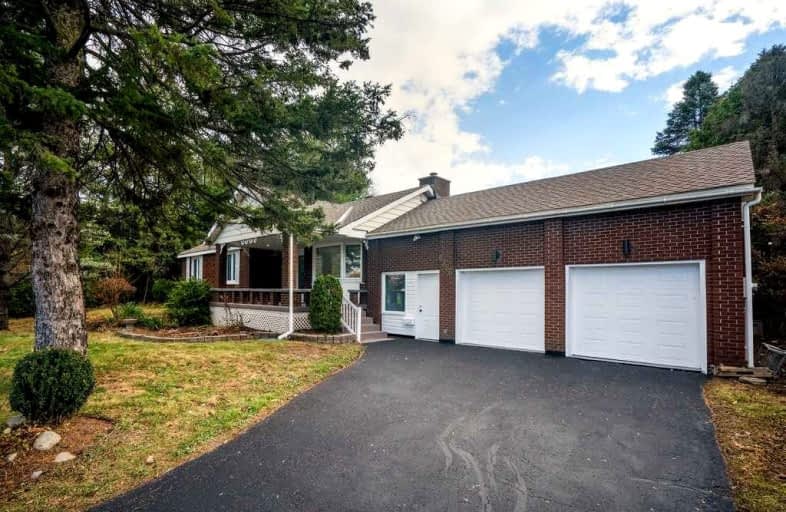
Vimy Ridge Public School
Elementary: Public
5.33 km
Greely Elementary School
Elementary: Public
1.76 km
St Mark Intermediate School
Elementary: Catholic
6.56 km
Blossom Park Public School
Elementary: Public
9.28 km
St Mary (Gloucester) Elementary School
Elementary: Catholic
0.71 km
Castor Valley Elementary School
Elementary: Public
7.91 km
École secondaire publique L'Alternative
Secondary: Public
12.51 km
École secondaire des adultes Le Carrefour
Secondary: Public
12.52 km
Osgoode Township High School
Secondary: Public
9.74 km
St Mark High School
Secondary: Catholic
6.57 km
St. Francis Xavier (9-12) Catholic School
Secondary: Catholic
7.62 km
Canterbury High School
Secondary: Public
13.23 km


