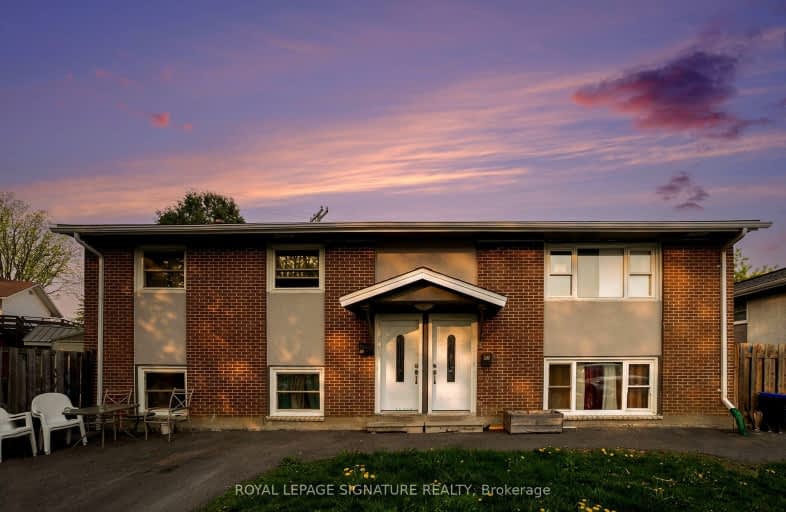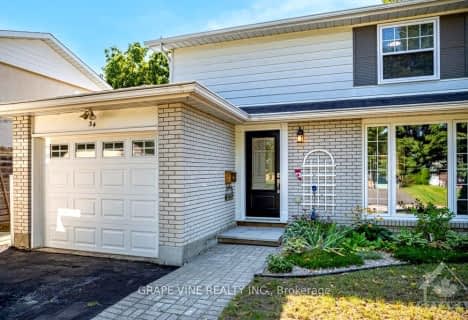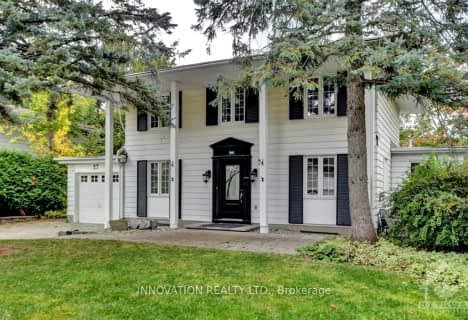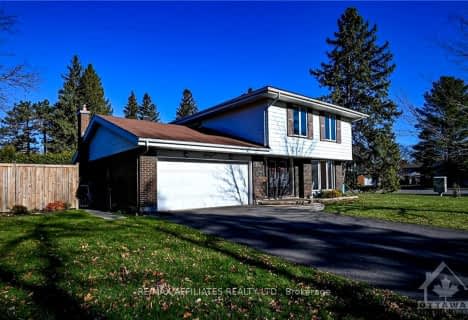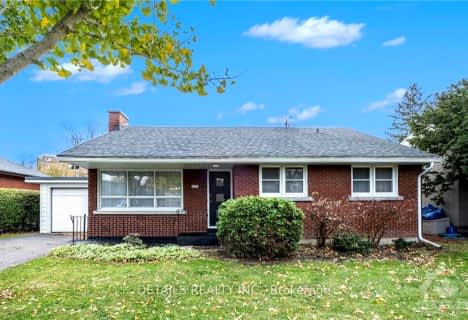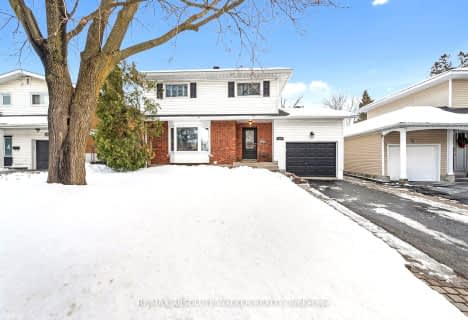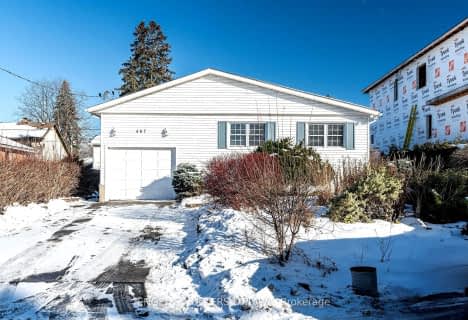Car-Dependent
- Most errands require a car.
Good Transit
- Some errands can be accomplished by public transportation.
Very Bikeable
- Most errands can be accomplished on bike.

Dr F J McDonald Catholic Elementary School
Elementary: CatholicRegina Street Public School
Elementary: PublicSevern Avenue Public School
Elementary: PublicSt. Rose of Lima Elementary School
Elementary: CatholicSt Paul Intermediate School
Elementary: CatholicBayshore Public School
Elementary: PublicSir Guy Carleton Secondary School
Secondary: PublicSt Paul High School
Secondary: CatholicWoodroffe High School
Secondary: PublicSir Robert Borden High School
Secondary: PublicBell High School
Secondary: PublicNepean High School
Secondary: Public-
Britannia Park
102 Greenview Ave, Ottawa ON K2B 8J8 0.7km -
Frank Ryan Park
Henley St, Ottawa ON K2B 5W2 1.04km -
Ottawa River Pathway: Hours, Address
Nepean ON 1.43km
-
TD Bank Financial Group
1480 Richmond Rd, Ottawa ON K2B 6S1 1.09km -
The Toronto-Dominion Bank
1460 Richmond Rd, Ottawa ON K2B 6S1 1.1km -
TD Bank Financial Group
100 Bayshore Dr (Bayshore Shopping Centre), Nepean ON K2B 8C1 1.31km
- 2 bath
- 4 bed
34 LINDHURST Crescent, South of Baseline to Knoxdale, Ontario • K2G 0T7 • 7602 - Briargreen
- 2 bath
- 4 bed
27 DAYTON Crescent, South of Baseline to Knoxdale, Ontario • K2H 7N8 • 7601 - Leslie Park
- 3 bath
- 4 bed
57 MEADOWBANK Drive, South of Baseline to Knoxdale, Ontario • K2G 0P1 • 7602 - Briargreen
- 2 bath
- 3 bed
2090 PRINCE CHARLES Road, Carlingwood - Westboro and Area, Ontario • K2A 3L3 • 5103 - Carlingwood
- 3 bath
- 3 bed
2698 Iris Street, Parkway Park - Queensway Terrace S and A, Ontario • K2C 1E6 • 6303 - Queensway Terrace South/Ridgeview
