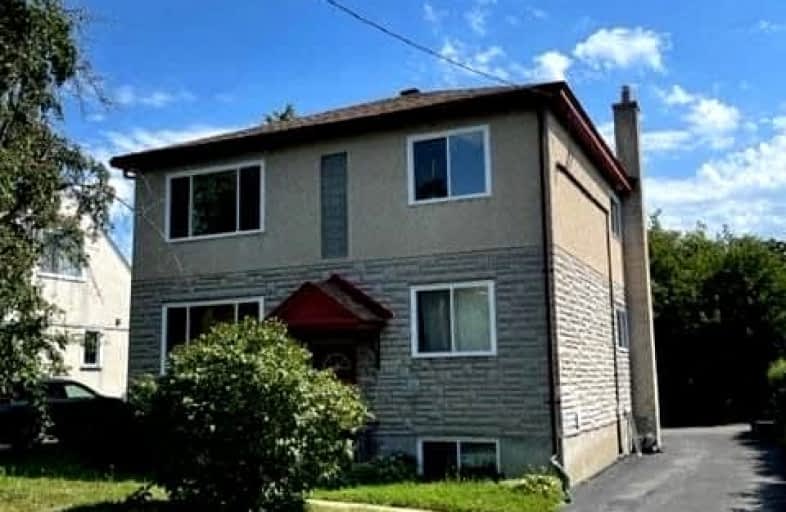
Assumption Catholic Elementary School
Elementary: Catholic
0.84 km
École élémentaire publique Mauril-Bélanger
Elementary: Public
0.60 km
Robert E. Wilson Public School
Elementary: Public
1.14 km
Viscount Alexander Public School
Elementary: Public
1.20 km
École élémentaire catholique Horizon-Jeunesse
Elementary: Catholic
0.59 km
École élémentaire publique Trille des Bois
Elementary: Public
1.42 km
École secondaire catholique Centre professionnel et technique Minto
Secondary: Catholic
2.56 km
Ottawa Technical Secondary School
Secondary: Public
1.40 km
Immaculata High School
Secondary: Catholic
2.32 km
École secondaire publique De La Salle
Secondary: Public
1.82 km
École secondaire catholique Franco-Cité
Secondary: Catholic
3.52 km
Lisgar Collegiate Institute
Secondary: Public
2.04 km


