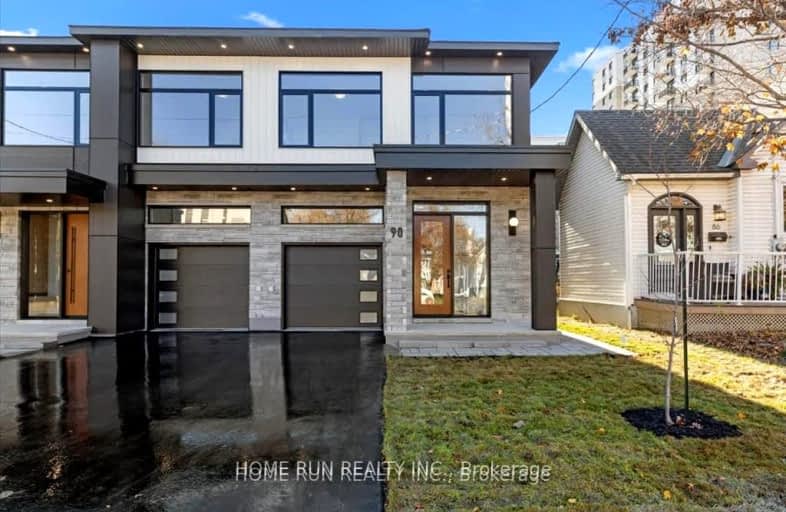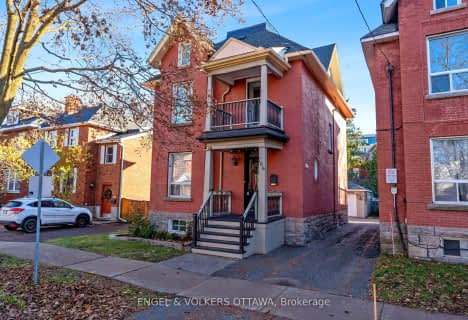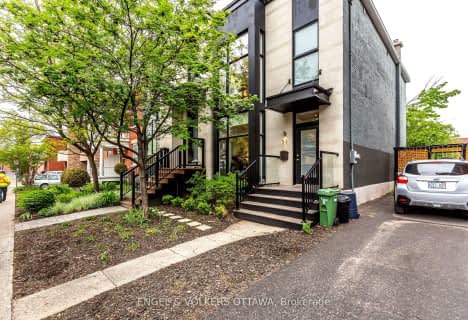Very Walkable
- Most errands can be accomplished on foot.
Good Transit
- Some errands can be accomplished by public transportation.
Biker's Paradise
- Daily errands do not require a car.

Assumption Catholic Elementary School
Elementary: CatholicÉcole élémentaire publique Mauril-Bélanger
Elementary: PublicSt Michael Elementary School
Elementary: CatholicRobert E. Wilson Public School
Elementary: PublicViscount Alexander Public School
Elementary: PublicÉcole élémentaire catholique Horizon-Jeunesse
Elementary: CatholicÉcole secondaire catholique Centre professionnel et technique Minto
Secondary: CatholicOttawa Technical Secondary School
Secondary: PublicImmaculata High School
Secondary: CatholicÉcole secondaire publique De La Salle
Secondary: PublicÉcole secondaire catholique Franco-Cité
Secondary: CatholicLisgar Collegiate Institute
Secondary: Public-
Riverside Memorial Park
Ottawa ON 0.41km -
MacDonald Gardens Park
99 Cobourg St, Ottawa ON 1.84km -
Brantwood Park
30 Marlowe Cres (btwn Clegg & Belgrave), Ottawa ON K1S 1H6 2.15km
-
TD Canada Trust ATM
597 Dufferin Rue, Granby QC J2H 0Y5 1.76km -
Scotiabank
550 Cumberland St, Ottawa ON K1N 6N5 2.01km -
CIBC
1134 Oglivie Rd, Ottawa ON K1J 7P4 2.3km
- 2 bath
- 4 bed
- 1500 sqft
18 Rockwood Street, Lower Town - Sandy Hill, Ontario • K1N 8L7 • 4002 - Lower Town
- 4 bath
- 4 bed
- 2000 sqft
168 Stewart Street, Lower Town - Sandy Hill, Ontario • K1N 6J9 • 4003 - Sandy Hill
- 4 bath
- 5 bed
118 QUEEN ELIZABETH Drive, Ottawa Centre, Ontario • K2P 1E6 • 4104 - Ottawa Centre/Golden Triangle
- 4 bath
- 4 bed
197 Strathcona Avenue, Glebe - Ottawa East and Area, Ontario • K1S 1X7 • 4402 - Glebe
- 3 bath
- 3 bed
- 1500 sqft
53 Vaughan Street, New Edinburgh - Lindenlea, Ontario • K1M 1W9 • 3302 - Lindenlea







