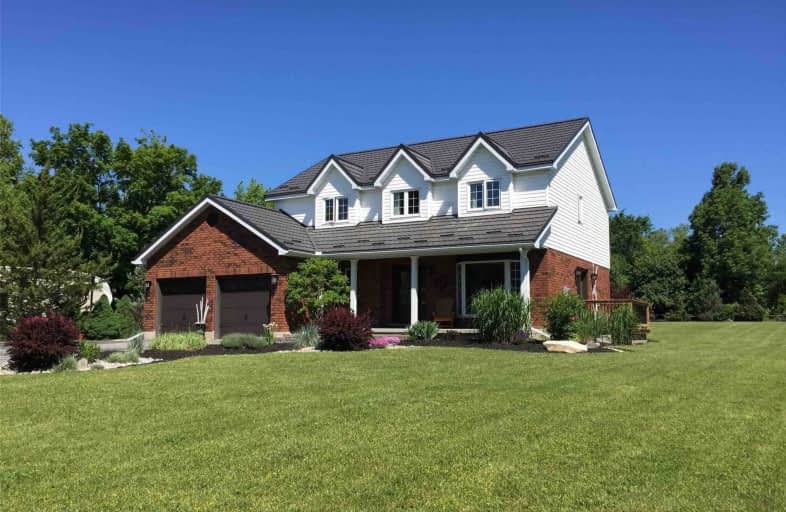
Dufferin Elementary School
Elementary: Public
9.19 km
Arran Tara Elementary School
Elementary: Public
11.78 km
Hepworth Central Public School
Elementary: Public
9.33 km
Keppel-Sarawak Elementary School
Elementary: Public
9.00 km
St Basil's Separate School
Elementary: Catholic
8.14 km
Hillcrest Elementary School
Elementary: Public
8.96 km
École secondaire catholique École secondaire Saint-Dominique-Savio
Secondary: Catholic
10.97 km
Peninsula Shores District School
Secondary: Public
20.54 km
Saugeen District Secondary School
Secondary: Public
29.39 km
John Diefenbaker Senior School
Secondary: Public
46.60 km
St Mary's High School
Secondary: Catholic
10.29 km
Owen Sound District Secondary School
Secondary: Public
8.40 km


