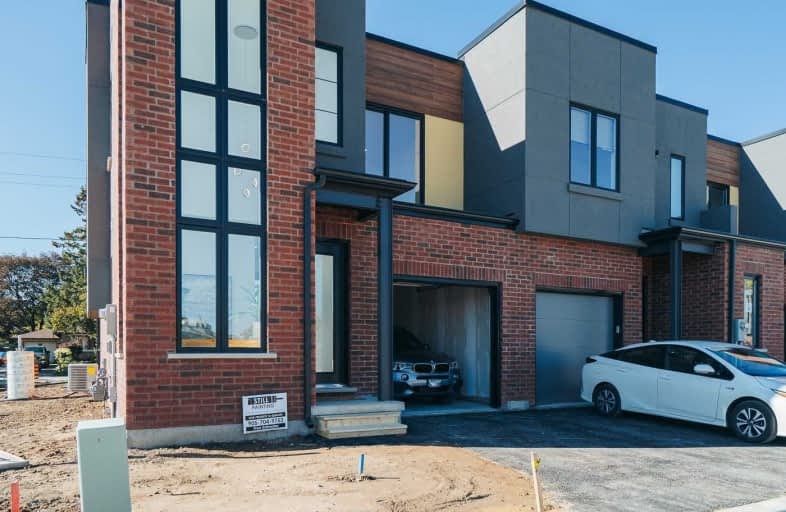
École élémentaire Nouvel Horizon
Elementary: Public
2.94 km
Quaker Road Public School
Elementary: Public
3.28 km
A K Wigg Public School
Elementary: Public
1.56 km
Alexander Kuska KSG Catholic Elementary School
Elementary: Catholic
3.23 km
Glynn A Green Public School
Elementary: Public
0.97 km
St Alexander Catholic Elementary School
Elementary: Catholic
0.20 km
École secondaire Confédération
Secondary: Public
7.94 km
Eastdale Secondary School
Secondary: Public
8.10 km
ÉSC Jean-Vanier
Secondary: Catholic
5.61 km
Centennial Secondary School
Secondary: Public
4.90 km
E L Crossley Secondary School
Secondary: Public
3.12 km
Notre Dame College School
Secondary: Catholic
5.93 km





