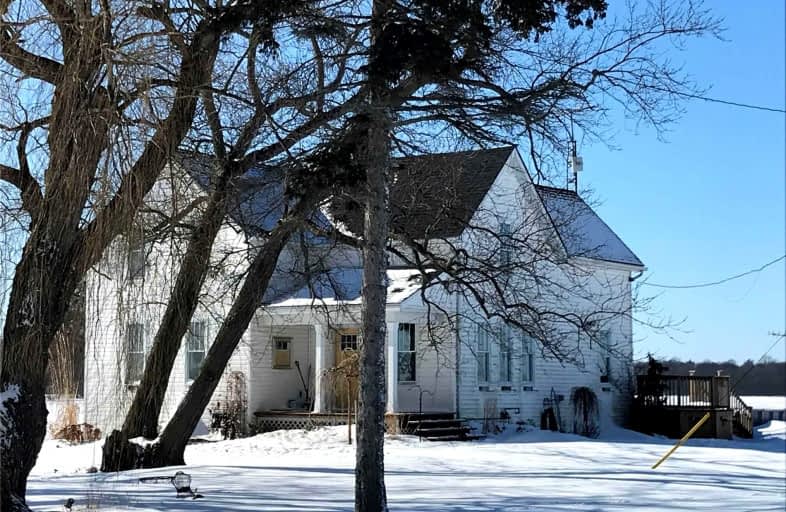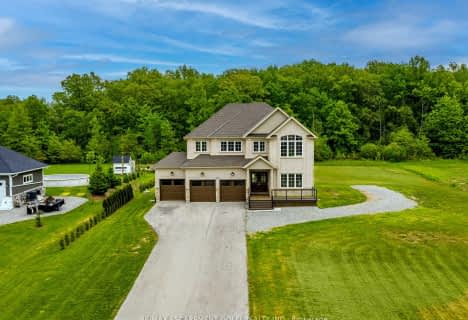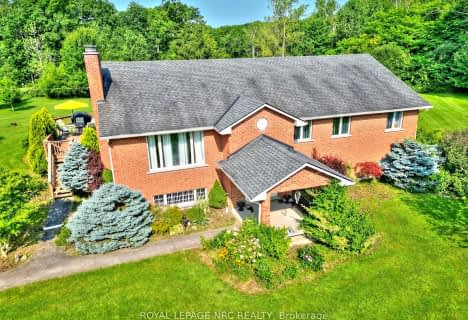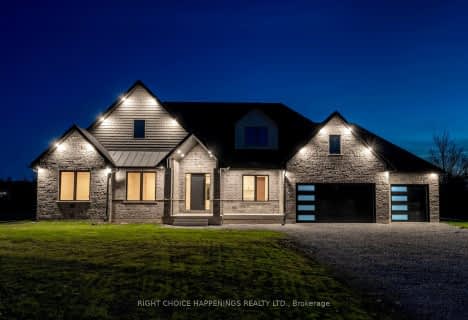

ÉIC Jean-Vanier
Elementary: CatholicWellington Heights Public School
Elementary: PublicSt Ann Catholic Elementary School
Elementary: CatholicPelham Centre Public School
Elementary: PublicWilliam E Brown Public School
Elementary: PublicGordon Public School
Elementary: PublicÉcole secondaire Confédération
Secondary: PublicEastdale Secondary School
Secondary: PublicÉSC Jean-Vanier
Secondary: CatholicCentennial Secondary School
Secondary: PublicE L Crossley Secondary School
Secondary: PublicNotre Dame College School
Secondary: Catholic- 4 bath
- 4 bed
- 3000 sqft
50937 Memme Court, Wainfleet, Ontario • L3B 5N6 • Marshville/Winger
- 2 bath
- 3 bed
- 2500 sqft
50672 Green Road, Wainfleet, Ontario • L0S 1V0 • 879 - Marshville/Winger
- 2 bath
- 3 bed
- 2000 sqft
51250 TUNNACLIFFE Road South, Wainfleet, Ontario • L3B 5N6 • 879 - Marshville/Winger
- — bath
- — bed
- — sqft
50973 Lambert Road, Wainfleet, Ontario • L0S 1V0 • 879 - Marshville/Winger






