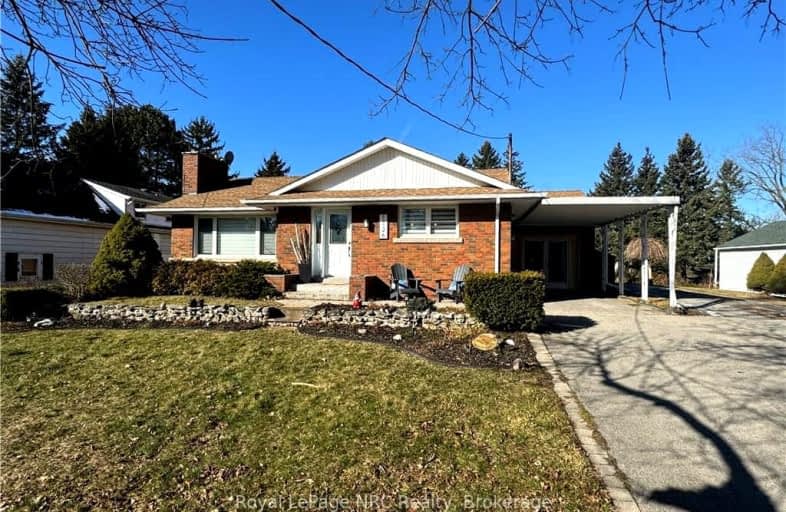Inactive on Sep 30, 2019
Note: Property is not currently for sale or for rent.

-
Type: Detached
-
Style: Bungalow
-
Lot Size: 73.14 x 247.2
-
Age: 31-50 years
-
Taxes: $3,573 per year
-
Days on Site: 7 Days
-
Added: Nov 16, 2024 (1 week on market)
-
Updated:
-
Last Checked: 2 months ago
-
MLS®#: X8685759
-
Listed By: Century 21 today realty ltd, brokerage
Here is a Beautiful Bungalow in a Desirable Fenwick Neighbourhood. Large 73 X 247 Lot. This Home Features 3+1 Bedrooms, 3 Season Sun Room, Two full Baths Two Kitchens Large Open Concept Living/Dining Room Area, Wood burning F/P, Large Rec. Room, Storage Room, Attached Single Car Garage(Currently being used as a Studio/Laundry Room Area, Huge Backyard.
Property Details
Facts for 1126 Garner Avenue, Pelham
Status
Days on Market: 7
Last Status: Expired
Sold Date: Jun 08, 2025
Closed Date: Nov 30, -0001
Expiry Date: Sep 30, 2019
Unavailable Date: Jun 29, 2019
Input Date: Jun 21, 2019
Prior LSC: Suspended
Property
Status: Sale
Property Type: Detached
Style: Bungalow
Age: 31-50
Area: Pelham
Community: 664 - Fenwick
Availability Date: 60-89Days
Assessment Amount: $278,500
Assessment Year: 2019
Inside
Bedrooms: 3
Bedrooms Plus: 1
Bathrooms: 2
Kitchens: 1
Kitchens Plus: 1
Rooms: 8
Air Conditioning: Central Air
Fireplace: No
Washrooms: 2
Building
Basement: Part Fin
Basement 2: Walk-Up
Heat Type: Forced Air
Heat Source: Gas
Exterior: Brick
Green Verification Status: N
Water Supply: Municipal
Special Designation: Unknown
Parking
Driveway: Front Yard
Garage Spaces: 1
Garage Type: Attached
Covered Parking Spaces: 4
Total Parking Spaces: 5
Fees
Tax Year: 2018
Tax Legal Description: LT 18 W/S GARNER AV PL 703 PELHAM, EXCEPT PT 1 59R13194; PELHAM
Taxes: $3,573
Land
Cross Street: Between Canboro and
Municipality District: Pelham
Parcel Number: 640300874
Pool: None
Sewer: Sewers
Lot Depth: 247.2
Lot Frontage: 73.14
Acres: < .50
Zoning: RV1
Rooms
Room details for 1126 Garner Avenue, Pelham
| Type | Dimensions | Description |
|---|---|---|
| Kitchen Main | 3.30 x 3.96 | |
| Living Main | 4.01 x 4.26 | Fireplace |
| Dining Main | 4.01 x 2.43 | |
| Prim Bdrm Main | 3.20 x 4.11 | |
| Br Main | 3.04 x 3.04 | |
| Br Main | 4.03 x 3.04 | |
| Other Main | 4.74 x 4.14 | |
| Bathroom Main | - | |
| Kitchen Bsmt | 3.93 x 3.20 | |
| Rec Bsmt | 3.91 x 5.41 | |
| Br Bsmt | 3.91 x 3.70 | |
| Other Bsmt | 3.78 x 4.82 |
| XXXXXXXX | XXX XX, XXXX |
XXXXXX XXX XXXX |
$XXX,XXX |
| XXXXXXXX XXXXXX | XXX XX, XXXX | $749,999 XXX XXXX |

Wellington Heights Public School
Elementary: PublicSt Ann Catholic Elementary School
Elementary: CatholicPelham Centre Public School
Elementary: PublicA K Wigg Public School
Elementary: PublicGlynn A Green Public School
Elementary: PublicSt Alexander Catholic Elementary School
Elementary: CatholicÉcole secondaire Confédération
Secondary: PublicEastdale Secondary School
Secondary: PublicÉSC Jean-Vanier
Secondary: CatholicCentennial Secondary School
Secondary: PublicE L Crossley Secondary School
Secondary: PublicNotre Dame College School
Secondary: Catholic