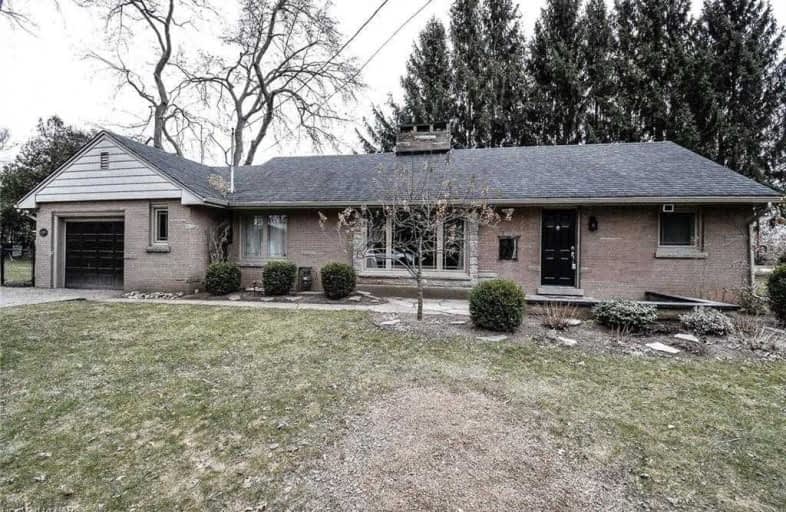
Wellington Heights Public School
Elementary: Public
0.72 km
St Ann Catholic Elementary School
Elementary: Catholic
1.59 km
Pelham Centre Public School
Elementary: Public
1.45 km
A K Wigg Public School
Elementary: Public
4.48 km
Glynn A Green Public School
Elementary: Public
5.26 km
St Alexander Catholic Elementary School
Elementary: Catholic
5.70 km
École secondaire Confédération
Secondary: Public
10.99 km
Eastdale Secondary School
Secondary: Public
11.03 km
ÉSC Jean-Vanier
Secondary: Catholic
9.52 km
Centennial Secondary School
Secondary: Public
7.12 km
E L Crossley Secondary School
Secondary: Public
2.80 km
Notre Dame College School
Secondary: Catholic
8.82 km



