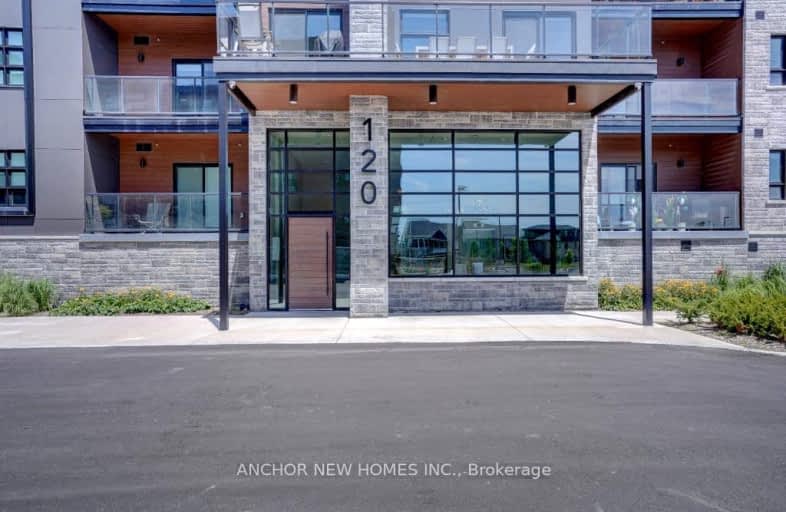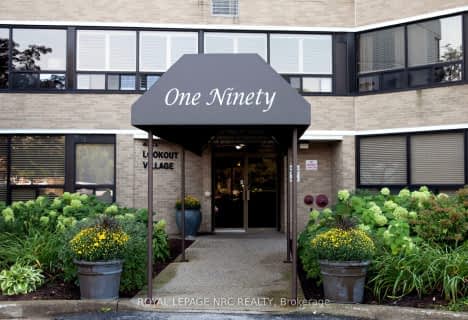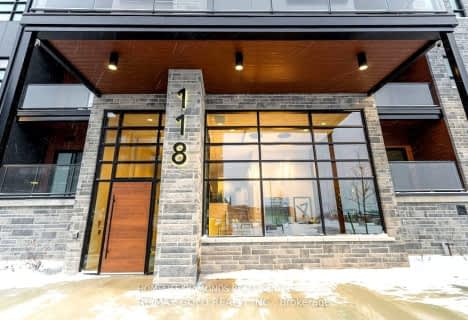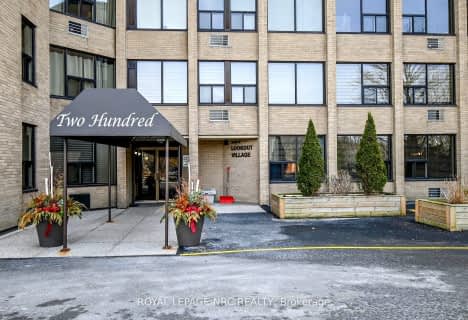Car-Dependent
- Most errands require a car.
Somewhat Bikeable
- Most errands require a car.

École élémentaire Nouvel Horizon
Elementary: PublicQuaker Road Public School
Elementary: PublicA K Wigg Public School
Elementary: PublicAlexander Kuska KSG Catholic Elementary School
Elementary: CatholicGlynn A Green Public School
Elementary: PublicSt Alexander Catholic Elementary School
Elementary: CatholicÉcole secondaire Confédération
Secondary: PublicEastdale Secondary School
Secondary: PublicÉSC Jean-Vanier
Secondary: CatholicCentennial Secondary School
Secondary: PublicE L Crossley Secondary School
Secondary: PublicNotre Dame College School
Secondary: Catholic-
The Trap
128 Highway 20 Road E, Pelham, ON L0S 1E3 0.49km -
Iggy's Pub & Grub
115 Highway 20 E, Pelham, ON L0S 1E3 0.5km -
Culinary Dropout
6 - 200 Highway 20 E, Fonthill, ON L0S 1E6 0.6km
-
McDonald's
124 Highway 20 E, Fonthill, ON L0S 1E6 0.51km -
Nature's Corner
302 Canboro Rd, Ridgeville, ON L0S 1M0 3.33km -
McDonald's
631 Niagara St., Welland, ON L3C 1L9 4.43km
-
Energy Fitness Studio
89 Meadowvale Drive, Saint Catharines, ON L2N 3Z8 14.93km -
Chris Fit
2423 Hyde Park Blvd 20.85km -
Kiernan Fitness Center
5795 Lewiston Rd 21.85km
-
Zehrs
821 Niagara Street N, Welland, ON L3C 1M4 3.57km -
Shoppers Drug Mart
Seaway Mall, 800 Niagara St N, Welland, ON L3C 5Z4 3.78km -
Rexall Drug Store
399 King Street, Welland, ON L3B 3K4 7.15km
-
Seeds Restaurant
130 Highway 20 E, Fonthill, ON L0S 1E6 0.44km -
The Trap
128 Highway 20 Road E, Pelham, ON L0S 1E3 0.49km -
Pho Real
124 Highway 20 E, Fonthill, ON L0S 1E6 0.46km
-
Cleo / Ricki's
Seaway Mall, Welland, ON L3C 5Z4 3.68km -
Shoppers Drug Mart
Seaway Mall, 800 Niagara St N, Welland, ON L3C 5Z4 3.78km -
Shoe Warehouse
800 Niagara St, Unit J6, Welland, ON L3C 5Z4 3.78km
-
Food Basics
130 Highway 20 E, Fonthill, ON L0S 1E0 0.58km -
Sobeys
110 Highway 20 E, Pelham, ON L0S 1E0 0.58km -
Zehrs
821 Niagara Street N, Welland, ON L3C 1M4 3.57km
-
LCBO
102 Primeway Drive, Welland, ON L3B 0A1 4.97km -
LCBO
7481 Oakwood Drive, Niagara Falls, ON 12.54km -
LCBO
5389 Ferry Street, Niagara Falls, ON L2G 1R9 16.06km
-
Northend Mobility
301 Aqueduct Street, Welland, ON L3C 1C9 4.95km -
Camo Gas Repair
457 Fitch Street, Welland, ON L3C 4W7 5.75km -
Williams Kool Heat
67 River Road, Welland, ON L3B 2R7 6.06km
-
Cineplex Odeon Welland Cinemas
800 Niagara Street, Seaway Mall, Welland, ON L3C 5Z4 3.86km -
Can View Drive-In
1956 Highway 20, Fonthill, ON L0S 1E0 4km -
Landmark Cinemas
221 Glendale Avenue, St Catharines, ON L2T 2K9 10.81km
-
Welland Public Libray-Main Branch
50 The Boardwalk, Welland, ON L3B 6J1 6.19km -
Niagara Falls Public Library
4848 Victoria Avenue, Niagara Falls, ON L2E 4C5 17.43km -
Libraries
4848 Victoria Avenue, Niagara Falls, ON L2E 4C5 17.46km
-
Welland County General Hospital
65 3rd St, Welland, ON L3B 7.46km -
Primary Care Niagara
800 Niagara Street N, Suite G1, Welland, ON L3C 5Z4 3.68km -
LifeLabs
477 King St, Ste 103, Welland, ON L3B 3K4 7.26km
-
Peace Park
Fonthill ON L0S 1E0 1.01km -
Fonthill Dog Park
Pelham ON 4.76km -
Merritt Island
Welland ON 5.92km
-
PenFinancial Credit Union
130 Hwy 20, Fonthill ON L0S 1E6 0.45km -
TD Bank Financial Group
1439 Pelham St, Fonthill ON L0S 1E0 1.08km -
Meridian Credit Union ATM
1401 Pelham St, Fonthill ON L0S 1E0 1.12km
For Sale
More about this building
View 120 Summersides Boulevard, Pelham- 2 bath
- 2 bed
- 1000 sqft
312-118 SUMMERSIDES Boulevard, Pelham, Ontario • L0E 1E1 • 662 - Fonthill
- 2 bath
- 2 bed
- 800 sqft
307-118 SUMMERSIDES Boulevard, Pelham, Ontario • L0E 1E1 • 662 - Fonthill
- 2 bath
- 2 bed
- 1200 sqft
102A-190 Highway 20 West, Pelham, Ontario • L0S 1M0 • 662 - Fonthill
- 5 bath
- 2 bed
- 1200 sqft
402B-200 Highway 20 High West, Pelham, Ontario • L0S 1E5 • 662 - Fonthill
- 2 bath
- 2 bed
- 1200 sqft
104-190 Hwy 20 High West, Pelham, Ontario • L0S 1E6 • 662 - Fonthill
- 2 bath
- 2 bed
- 1200 sqft
103B-200 Highway 20 High West, Pelham, Ontario • L0S 1M0 • 662 - Fonthill
- 2 bath
- 2 bed
- 1000 sqft
304-118 Summersides Boulevard, Pelham, Ontario • L0E 1E1 • 662 - Fonthill
- 2 bath
- 2 bed
- 1200 sqft
404B-200 Highway 20 West, Pelham, Ontario • L0S 1M0 • 662 - Fonthill











