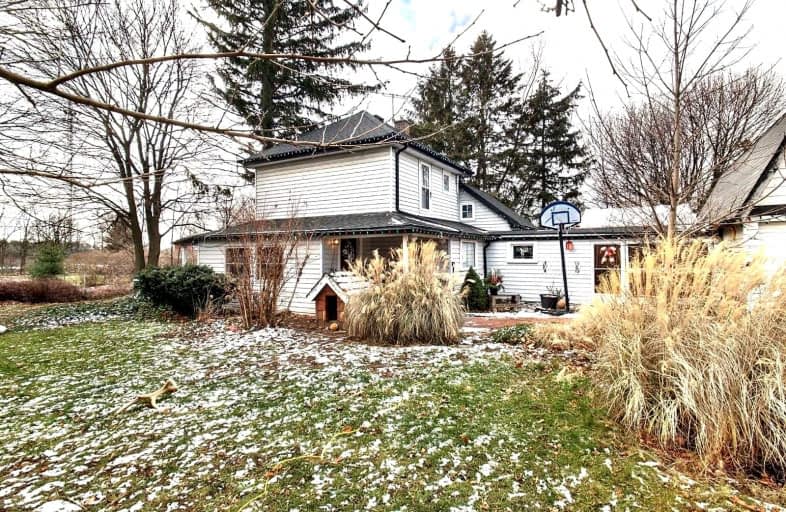
Wellington Heights Public School
Elementary: Public
2.08 km
St Ann Catholic Elementary School
Elementary: Catholic
2.95 km
Pelham Centre Public School
Elementary: Public
1.87 km
A K Wigg Public School
Elementary: Public
3.93 km
Glynn A Green Public School
Elementary: Public
4.66 km
St Alexander Catholic Elementary School
Elementary: Catholic
4.90 km
École secondaire Confédération
Secondary: Public
11.28 km
DSBN Academy
Secondary: Public
12.59 km
ÉSC Jean-Vanier
Secondary: Catholic
9.52 km
Centennial Secondary School
Secondary: Public
7.44 km
E L Crossley Secondary School
Secondary: Public
1.96 km
Notre Dame College School
Secondary: Catholic
9.07 km



