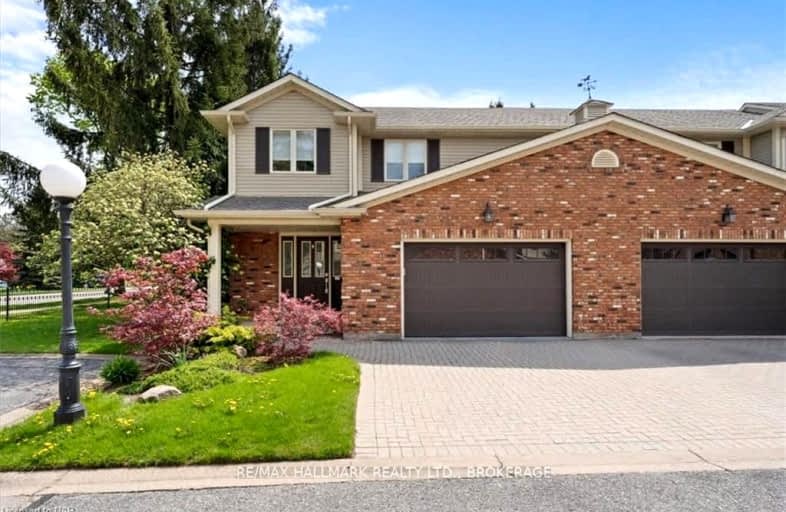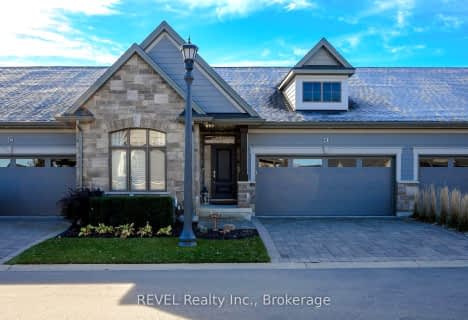Car-Dependent
- Most errands require a car.
Somewhat Bikeable
- Most errands require a car.

École élémentaire Nouvel Horizon
Elementary: PublicQuaker Road Public School
Elementary: PublicA K Wigg Public School
Elementary: PublicAlexander Kuska KSG Catholic Elementary School
Elementary: CatholicGlynn A Green Public School
Elementary: PublicSt Alexander Catholic Elementary School
Elementary: CatholicÉcole secondaire Confédération
Secondary: PublicEastdale Secondary School
Secondary: PublicÉSC Jean-Vanier
Secondary: CatholicCentennial Secondary School
Secondary: PublicE L Crossley Secondary School
Secondary: PublicNotre Dame College School
Secondary: Catholic-
Peace Park
Fonthill ON L0S 1E0 0.78km -
Fonthill Dog Park
Pelham ON 3.73km -
Merritt Island
Welland ON 6.99km
-
RBC Royal Bank
35 Hwy 20 E, Fonthill ON L0S 1E0 0.58km -
BMO Bank of Montreal
110 Hwy 20, Fonthill ON L0S 1E0 0.76km -
TD Bank Financial Group
1439 Pelham St, Fonthill ON L0S 1E0 0.8km
For Sale
More about this building
View 1616 PELHAM Street, Pelham







