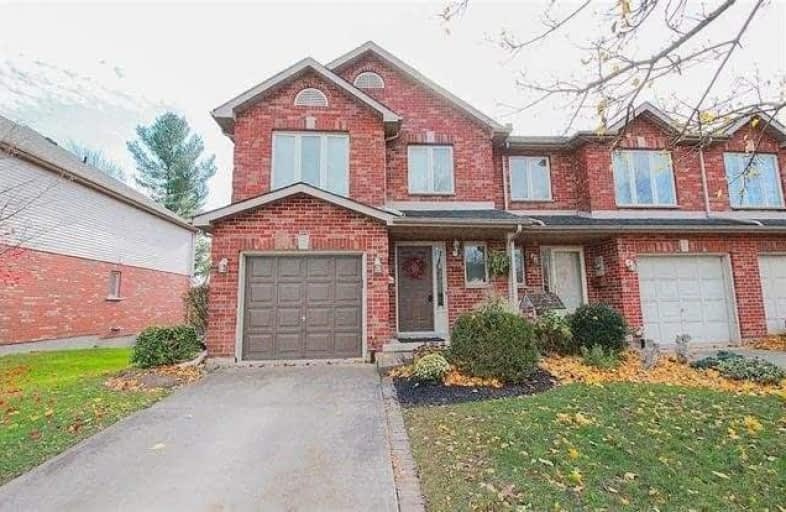
École élémentaire Nouvel Horizon
Elementary: Public
1.76 km
A K Wigg Public School
Elementary: Public
1.72 km
Alexander Kuska KSG Catholic Elementary School
Elementary: Catholic
2.30 km
Glynn A Green Public School
Elementary: Public
2.18 km
St Alexander Catholic Elementary School
Elementary: Catholic
2.95 km
Gordon Public School
Elementary: Public
2.59 km
École secondaire Confédération
Secondary: Public
7.09 km
Eastdale Secondary School
Secondary: Public
7.16 km
ÉSC Jean-Vanier
Secondary: Catholic
5.45 km
Centennial Secondary School
Secondary: Public
3.25 km
E L Crossley Secondary School
Secondary: Public
2.63 km
Notre Dame College School
Secondary: Catholic
4.88 km


