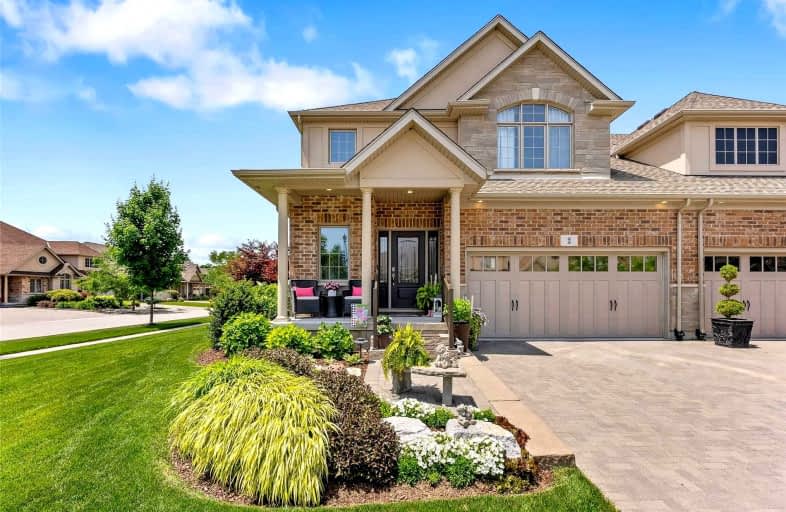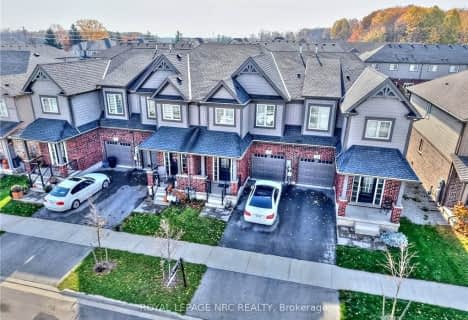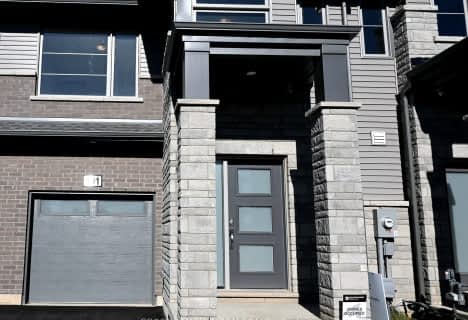
Video Tour

Pelham Centre Public School
Elementary: Public
3.13 km
École élémentaire Nouvel Horizon
Elementary: Public
3.23 km
A K Wigg Public School
Elementary: Public
0.94 km
Alexander Kuska KSG Catholic Elementary School
Elementary: Catholic
3.70 km
Glynn A Green Public School
Elementary: Public
1.33 km
St Alexander Catholic Elementary School
Elementary: Catholic
1.41 km
École secondaire Confédération
Secondary: Public
8.72 km
Eastdale Secondary School
Secondary: Public
8.84 km
ÉSC Jean-Vanier
Secondary: Catholic
6.59 km
Centennial Secondary School
Secondary: Public
5.23 km
E L Crossley Secondary School
Secondary: Public
1.59 km
Notre Dame College School
Secondary: Catholic
6.57 km












